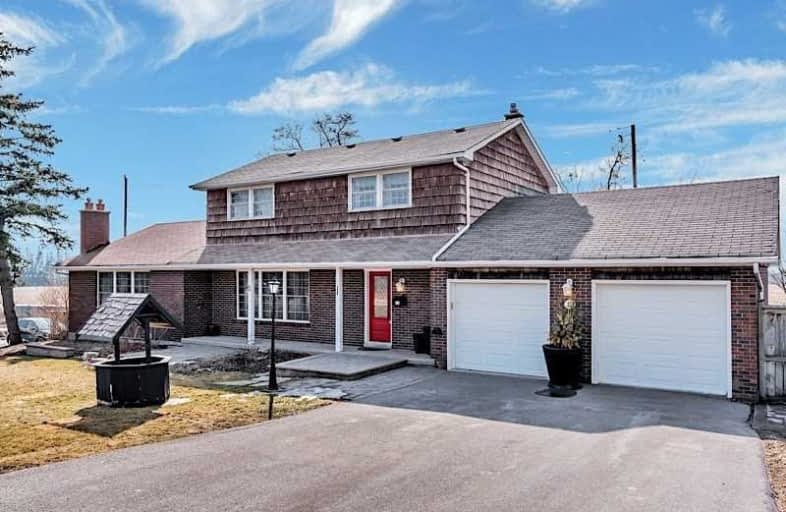Sold on Mar 28, 2019
Note: Property is not currently for sale or for rent.

-
Type: Detached
-
Style: 2-Storey
-
Lot Size: 672.91 x 128.97 Feet
-
Age: No Data
-
Taxes: $4,793 per year
-
Days on Site: 7 Days
-
Added: Mar 21, 2019 (1 week on market)
-
Updated:
-
Last Checked: 2 months ago
-
MLS®#: N4389751
-
Listed By: Re/max all-stars realty inc., brokerage
Huge Lot!!! Wonderful Character Filled Home In The Historical Hamlet Of Dickson Hill Sitting On 1.31 Acres!!! Just 2Min S Of Stouffville And 6Min N Of Markham! This Home Truly Is Country Close To The City! Updated Kitchen & Breakfast Overlook Backyard W/ Landscaped Inground Pool & Pergola! Relax In The Giant Great Room W/ Fireplace, Exposed Beams & Pinewood Flooring. Income Potential With The W/O Basement Apt Or Inlaw Suite. The Potential Is Endless!!
Extras
Fridge (2), Stove (2), Dishwasher (2), Washer, Dryer, A/C, All Window Coverings, All Light Fixtures, Extended & Heated Garage W/ Sep. Panel, Septic System & Well.
Property Details
Facts for 26 Dickson Hill Road, Markham
Status
Days on Market: 7
Last Status: Sold
Sold Date: Mar 28, 2019
Closed Date: Jul 18, 2019
Expiry Date: Aug 20, 2019
Sold Price: $999,000
Unavailable Date: Mar 28, 2019
Input Date: Mar 21, 2019
Property
Status: Sale
Property Type: Detached
Style: 2-Storey
Area: Markham
Community: Rural Markham
Availability Date: Tba
Inside
Bedrooms: 4
Bedrooms Plus: 2
Bathrooms: 3
Kitchens: 1
Kitchens Plus: 1
Rooms: 7
Den/Family Room: Yes
Air Conditioning: Central Air
Fireplace: Yes
Washrooms: 3
Building
Basement: Fin W/O
Basement 2: Sep Entrance
Heat Type: Forced Air
Heat Source: Gas
Exterior: Brick
Exterior: Wood
Water Supply: Well
Special Designation: Unknown
Parking
Driveway: Pvt Double
Garage Spaces: 2
Garage Type: Attached
Covered Parking Spaces: 4
Fees
Tax Year: 2018
Tax Legal Description: Part Of Lot 29, Conc. 7
Taxes: $4,793
Land
Cross Street: Hwy #48/Dickson Hill
Municipality District: Markham
Fronting On: West
Pool: Inground
Sewer: Septic
Lot Depth: 128.97 Feet
Lot Frontage: 672.91 Feet
Lot Irregularities: 1.31 Ac. Per Survey
Acres: .50-1.99
Additional Media
- Virtual Tour: http://www.mhv.properties/26-dickson-hill-rd-MLS.html
Rooms
Room details for 26 Dickson Hill Road, Markham
| Type | Dimensions | Description |
|---|---|---|
| Great Rm Ground | 6.28 x 8.00 | Gas Fireplace, Hardwood Floor, W/O To Deck |
| Dining Ground | 3.32 x 6.26 | Separate Rm, Hardwood Floor |
| Kitchen Ground | 2.70 x 2.78 | Renovated, Ceramic Floor |
| Breakfast Ground | 3.27 x 3.66 | Wainscoting, Hardwood Floor, W/O To Deck |
| Master 2nd | 3.08 x 4.31 | His/Hers Closets, Laminate |
| 2nd Br 2nd | 3.13 x 3.29 | Mirrored Closet, Laminate |
| 3rd Br 2nd | 3.08 x 3.10 | Closet, Laminate |
| 4th Br 2nd | 2.78 x 2.92 | Mirrored Closet, Laminate |
| Rec Bsmt | 6.05 x 6.76 | W/O To Yard, Gas Fireplace, Laminate |
| XXXXXXXX | XXX XX, XXXX |
XXXXXXX XXX XXXX |
|
| XXX XX, XXXX |
XXXXXX XXX XXXX |
$X,XXX,XXX | |
| XXXXXXXX | XXX XX, XXXX |
XXXXXXX XXX XXXX |
|
| XXX XX, XXXX |
XXXXXX XXX XXXX |
$X,XXX | |
| XXXXXXXX | XXX XX, XXXX |
XXXX XXX XXXX |
$XXX,XXX |
| XXX XX, XXXX |
XXXXXX XXX XXXX |
$XXX,XXX |
| XXXXXXXX XXXXXXX | XXX XX, XXXX | XXX XXXX |
| XXXXXXXX XXXXXX | XXX XX, XXXX | $1,699,900 XXX XXXX |
| XXXXXXXX XXXXXXX | XXX XX, XXXX | XXX XXXX |
| XXXXXXXX XXXXXX | XXX XX, XXXX | $2,995 XXX XXXX |
| XXXXXXXX XXXX | XXX XX, XXXX | $999,000 XXX XXXX |
| XXXXXXXX XXXXXX | XXX XX, XXXX | $949,000 XXX XXXX |

ÉÉC Pape-François
Elementary: CatholicSt Mark Catholic Elementary School
Elementary: CatholicOscar Peterson Public School
Elementary: PublicDonald Cousens Public School
Elementary: PublicSt Brendan Catholic School
Elementary: CatholicGlad Park Public School
Elementary: PublicÉSC Pape-François
Secondary: CatholicStouffville District Secondary School
Secondary: PublicMarkville Secondary School
Secondary: PublicSt Brother André Catholic High School
Secondary: CatholicBur Oak Secondary School
Secondary: PublicPierre Elliott Trudeau High School
Secondary: Public- 4 bath
- 4 bed
- 1500 sqft
41 Cabin Trail Crescent, Whitchurch Stouffville, Ontario • L4A 0S5 • Stouffville



