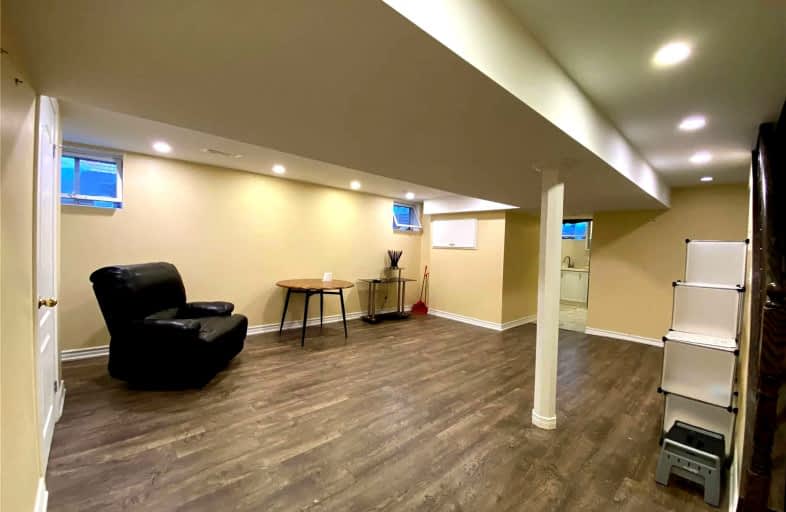
St John XXIII Catholic Elementary School
Elementary: Catholic
1.11 km
St Monica Catholic Elementary School
Elementary: Catholic
1.41 km
Buttonville Public School
Elementary: Public
1.63 km
Coledale Public School
Elementary: Public
0.82 km
William Berczy Public School
Elementary: Public
0.88 km
St Justin Martyr Catholic Elementary School
Elementary: Catholic
0.59 km
Milliken Mills High School
Secondary: Public
4.36 km
St Augustine Catholic High School
Secondary: Catholic
1.82 km
Markville Secondary School
Secondary: Public
3.87 km
Bill Crothers Secondary School
Secondary: Public
2.47 km
Unionville High School
Secondary: Public
1.24 km
Pierre Elliott Trudeau High School
Secondary: Public
2.90 km



