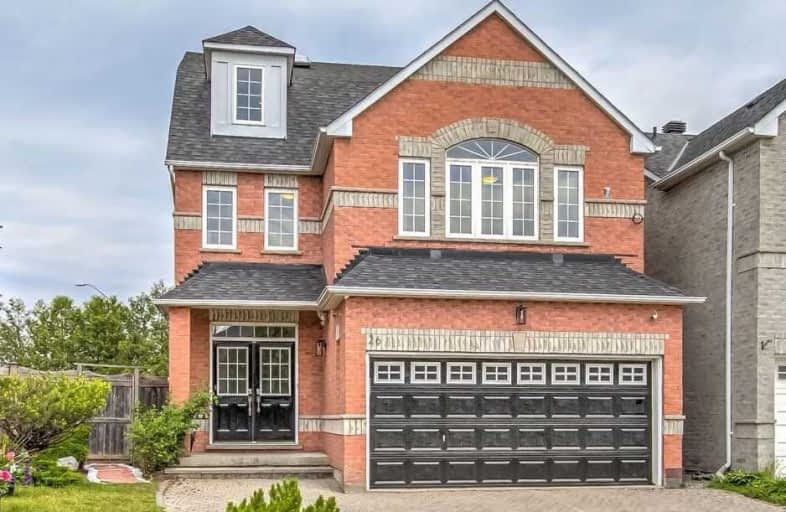
Video Tour
Somewhat Walkable
- Some errands can be accomplished on foot.
52
/100
Good Transit
- Some errands can be accomplished by public transportation.
58
/100
Somewhat Bikeable
- Most errands require a car.
43
/100

St Benedict Catholic Elementary School
Elementary: Catholic
0.46 km
St Francis Xavier Catholic Elementary School
Elementary: Catholic
0.98 km
Port Royal Public School
Elementary: Public
1.22 km
Aldergrove Public School
Elementary: Public
0.81 km
Wilclay Public School
Elementary: Public
0.62 km
Randall Public School
Elementary: Public
0.69 km
Milliken Mills High School
Secondary: Public
1.32 km
Mary Ward Catholic Secondary School
Secondary: Catholic
2.69 km
Father Michael McGivney Catholic Academy High School
Secondary: Catholic
1.79 km
Albert Campbell Collegiate Institute
Secondary: Public
3.22 km
Middlefield Collegiate Institute
Secondary: Public
2.15 km
Bill Crothers Secondary School
Secondary: Public
3.04 km
-
L'Amoreaux Park
1900 McNicoll Ave (btwn Kennedy & Birchmount Rd.), Scarborough ON M1V 5N5 2.74km -
Milne Dam Conservation Park
Hwy 407 (btwn McCowan & Markham Rd.), Markham ON L3P 1G6 3.49km -
Iroquois Park
295 Chartland Blvd S (at McCowan Rd), Scarborough ON M1S 3L7 3.84km
-
RBC Royal Bank
4751 Steeles Ave E (at Silver Star Blvd.), Toronto ON M1V 4S5 1.43km -
TD Bank Financial Group
7077 Kennedy Rd (at Steeles Ave. E, outside Pacific Mall), Markham ON L3R 0N8 1.85km -
TD Bank Financial Group
7080 Warden Ave, Markham ON L3R 5Y2 3.29km


