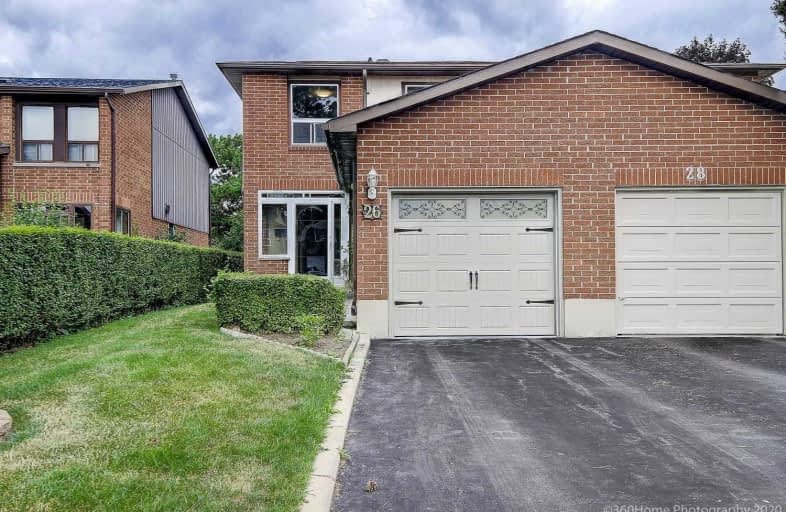
St Mother Teresa Catholic Elementary School
Elementary: Catholic
0.50 km
St Henry Catholic Catholic School
Elementary: Catholic
1.17 km
Milliken Mills Public School
Elementary: Public
0.55 km
Highgate Public School
Elementary: Public
0.77 km
David Lewis Public School
Elementary: Public
1.69 km
Terry Fox Public School
Elementary: Public
0.97 km
Msgr Fraser College (Midland North)
Secondary: Catholic
1.76 km
L'Amoreaux Collegiate Institute
Secondary: Public
2.37 km
Milliken Mills High School
Secondary: Public
2.14 km
Dr Norman Bethune Collegiate Institute
Secondary: Public
1.34 km
Sir John A Macdonald Collegiate Institute
Secondary: Public
4.08 km
Mary Ward Catholic Secondary School
Secondary: Catholic
2.04 km









