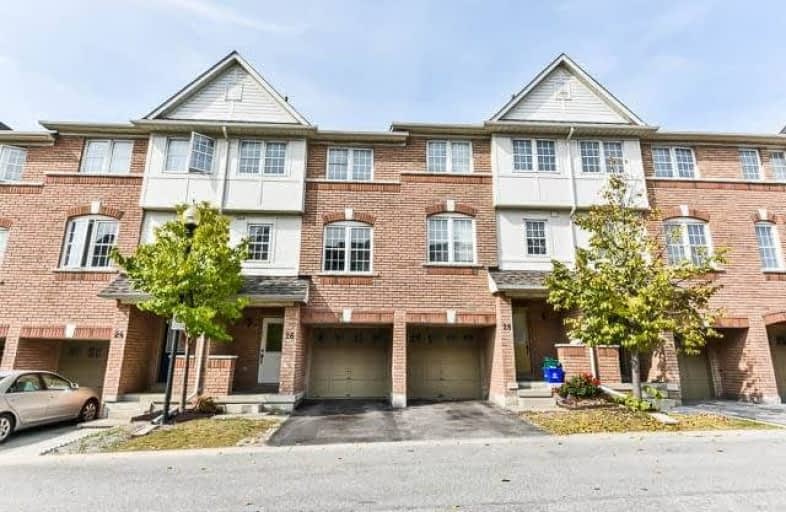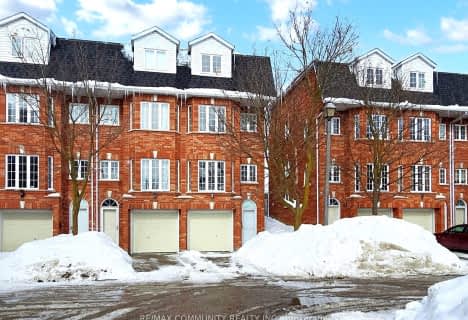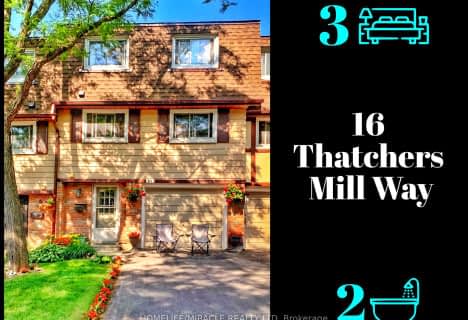
St Matthew Catholic Elementary School
Elementary: Catholic
1.86 km
St Francis Xavier Catholic Elementary School
Elementary: Catholic
1.94 km
Unionville Public School
Elementary: Public
2.02 km
Parkview Public School
Elementary: Public
1.37 km
Unionville Meadows Public School
Elementary: Public
0.67 km
Randall Public School
Elementary: Public
2.23 km
Milliken Mills High School
Secondary: Public
2.31 km
Father Michael McGivney Catholic Academy High School
Secondary: Catholic
2.11 km
Markville Secondary School
Secondary: Public
2.34 km
Bill Crothers Secondary School
Secondary: Public
0.66 km
Unionville High School
Secondary: Public
2.80 km
Pierre Elliott Trudeau High School
Secondary: Public
3.61 km




