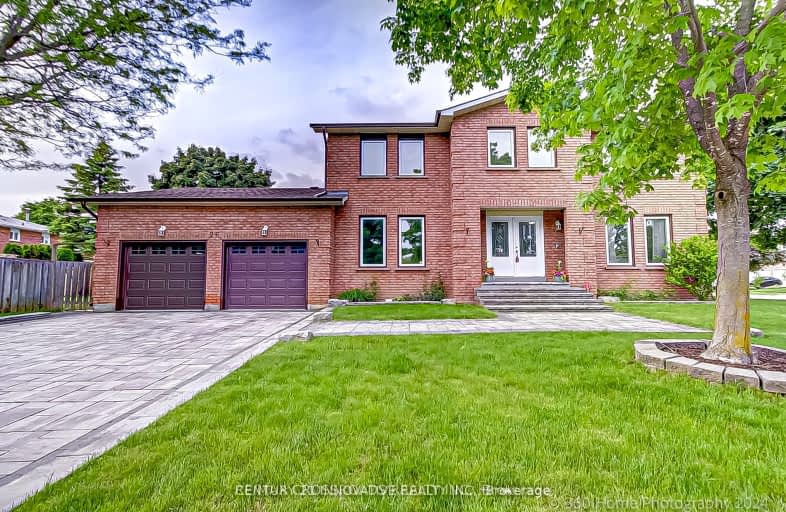Somewhat Walkable
- Some errands can be accomplished on foot.
Some Transit
- Most errands require a car.
Somewhat Bikeable
- Most errands require a car.

E T Crowle Public School
Elementary: PublicRamer Wood Public School
Elementary: PublicJames Robinson Public School
Elementary: PublicFranklin Street Public School
Elementary: PublicSt Edward Catholic Elementary School
Elementary: CatholicWismer Public School
Elementary: PublicFather Michael McGivney Catholic Academy High School
Secondary: CatholicMarkville Secondary School
Secondary: PublicMiddlefield Collegiate Institute
Secondary: PublicSt Brother André Catholic High School
Secondary: CatholicMarkham District High School
Secondary: PublicBur Oak Secondary School
Secondary: Public-
Berczy Park
111 Glenbrook Dr, Markham ON L6C 2X2 2.85km -
Boxgrove Community Park
14th Ave. & Boxgrove By-Pass, Markham ON 4.29km -
Coppard Park
350 Highglen Ave, Markham ON L3S 3M2 4.35km
-
RBC Royal Bank
9428 Markham Rd (at Edward Jeffreys Ave.), Markham ON L6E 0N1 2.57km -
RBC Royal Bank
5051 Hwy 7 E, Markham ON L3R 1N3 2.78km -
TD Bank Financial Group
9970 Kennedy Rd, Markham ON L6C 0M4 4.04km
- 4 bath
- 4 bed
- 2000 sqft
39 William Berczy Boulevard, Markham, Ontario • L6C 3M2 • Rural Markham














