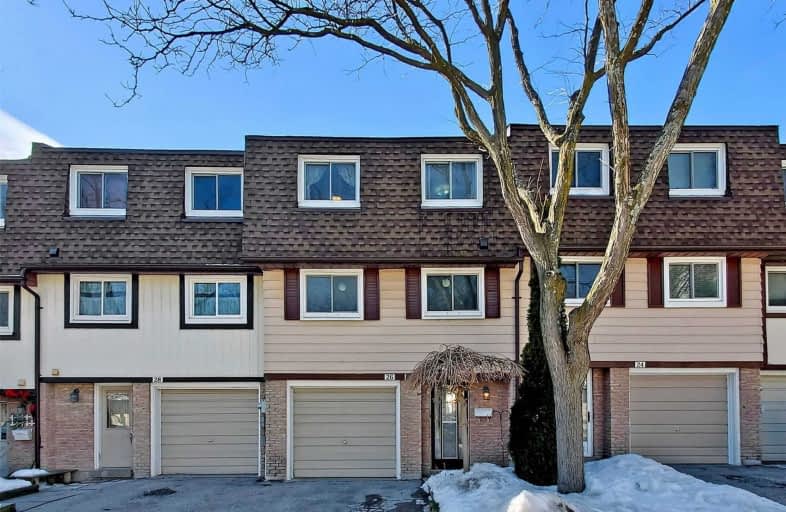Sold on Mar 01, 2021
Note: Property is not currently for sale or for rent.

-
Type: Condo Townhouse
-
Style: Multi-Level
-
Size: 1200 sqft
-
Pets: Restrict
-
Age: 31-50 years
-
Taxes: $2,576 per year
-
Maintenance Fees: 537.15 /mo
-
Days on Site: 3 Days
-
Added: Feb 26, 2021 (3 days on market)
-
Updated:
-
Last Checked: 2 months ago
-
MLS®#: N5129216
-
Listed By: Forest hill real estate inc., brokerage
A Fantastic Sun-Filled & Beautiful 3 Brs Multi-Level Townhouse In A Super Convenience Location*Newer Renovated & Freshly Painted*Open Concept Kitchen*S/S Appliances*Living Room W/11' High Ceiling*Lower Level Family Rm Walk-Out To Beautiful Private Patio & Large Backyard*Top Ranked Markville Ss(2/739)&Roy H. Crosby Ps(118/3037)*Close To Markville Mall/Supermarkets & Restaurants*Easy Access To Hyw7/407 & Go Transit*Must See!!
Extras
All Existing Elfs & Window Coverings, Fridge('20), Stove('17), Built-In Dishwasher('17), Range Hood ('17), Cac ('17), Washer/Dryer, Newer Roofing('19), Hot Water Tank(Rental), Condo Fees Incl Cable.
Property Details
Facts for 26 Thatchers Mill Way, Markham
Status
Days on Market: 3
Last Status: Sold
Sold Date: Mar 01, 2021
Closed Date: May 12, 2021
Expiry Date: May 31, 2021
Sold Price: $718,000
Unavailable Date: Mar 01, 2021
Input Date: Feb 26, 2021
Prior LSC: Listing with no contract changes
Property
Status: Sale
Property Type: Condo Townhouse
Style: Multi-Level
Size (sq ft): 1200
Age: 31-50
Area: Markham
Community: Bullock
Availability Date: Tbd
Inside
Bedrooms: 3
Bathrooms: 2
Kitchens: 1
Rooms: 7
Den/Family Room: Yes
Patio Terrace: None
Unit Exposure: East
Air Conditioning: Central Air
Fireplace: No
Laundry Level: Main
Ensuite Laundry: Yes
Washrooms: 2
Building
Stories: 1
Basement: Fin W/O
Heat Type: Forced Air
Heat Source: Gas
Exterior: Alum Siding
Exterior: Brick
UFFI: No
Special Designation: Unknown
Parking
Parking Included: Yes
Garage Type: Built-In
Parking Designation: Owned
Parking Features: Private
Covered Parking Spaces: 1
Total Parking Spaces: 2
Garage: 1
Locker
Locker: None
Fees
Tax Year: 2020
Taxes Included: No
Building Insurance Included: Yes
Cable Included: Yes
Central A/C Included: No
Common Elements Included: Yes
Heating Included: No
Hydro Included: No
Water Included: No
Taxes: $2,576
Highlights
Amenity: Bbqs Allowed
Amenity: Visitor Parking
Feature: Library
Feature: Park
Feature: Place Of Worship
Feature: Public Transit
Feature: Rec Centre
Feature: School
Land
Cross Street: Highway 7/Mccowan
Municipality District: Markham
Parcel Number: 290510013
Condo
Condo Registry Office: YCC
Condo Corp#: 417
Property Management: Larlyn Property Management Ltd.
Additional Media
- Virtual Tour: https://www.winsold.com/tour/62556
Rooms
Room details for 26 Thatchers Mill Way, Markham
| Type | Dimensions | Description |
|---|---|---|
| Living In Betwn | 3.50 x 5.30 | Laminate, Picture Window, O/Looks Backyard |
| Dining Main | 3.10 x 3.60 | Laminate, O/Looks Living, Open Concept |
| Kitchen Main | 2.60 x 5.26 | Eat-In Kitchen, Modern Kitchen, Combined W/Laundry |
| Master 2nd | 3.47 x 4.90 | Laminate, O/Looks Backyard, Closet |
| 2nd Br 2nd | 3.18 x 4.15 | Laminate, Large Window, Closet |
| 3rd Br 2nd | 2.60 x 3.10 | Laminate, Large Window, Closet |
| Family Lower | 3.36 x 3.60 | Ceramic Floor, W/O To Yard, Sliding Doors |
| XXXXXXXX | XXX XX, XXXX |
XXXX XXX XXXX |
$XXX,XXX |
| XXX XX, XXXX |
XXXXXX XXX XXXX |
$XXX,XXX |
| XXXXXXXX XXXX | XXX XX, XXXX | $718,000 XXX XXXX |
| XXXXXXXX XXXXXX | XXX XX, XXXX | $588,000 XXX XXXX |

Roy H Crosby Public School
Elementary: PublicRamer Wood Public School
Elementary: PublicJames Robinson Public School
Elementary: PublicSt Patrick Catholic Elementary School
Elementary: CatholicFranklin Street Public School
Elementary: PublicSt Edward Catholic Elementary School
Elementary: CatholicFather Michael McGivney Catholic Academy High School
Secondary: CatholicMarkville Secondary School
Secondary: PublicMiddlefield Collegiate Institute
Secondary: PublicSt Brother André Catholic High School
Secondary: CatholicMarkham District High School
Secondary: PublicBur Oak Secondary School
Secondary: Public

