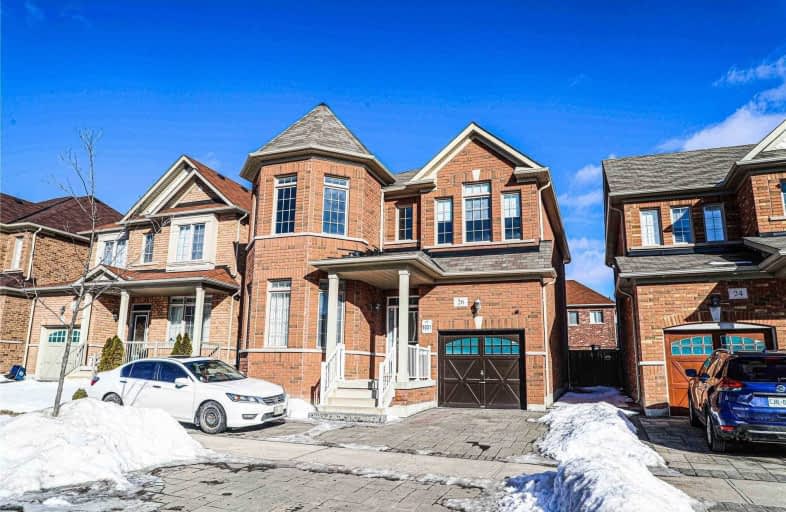
St Edward Catholic Elementary School
Elementary: Catholic
1.41 km
Fred Varley Public School
Elementary: Public
0.17 km
San Lorenzo Ruiz Catholic Elementary School
Elementary: Catholic
0.66 km
Central Park Public School
Elementary: Public
1.41 km
John McCrae Public School
Elementary: Public
1.07 km
Stonebridge Public School
Elementary: Public
0.71 km
Markville Secondary School
Secondary: Public
1.66 km
St Brother André Catholic High School
Secondary: Catholic
2.30 km
Bill Crothers Secondary School
Secondary: Public
4.18 km
Markham District High School
Secondary: Public
3.24 km
Bur Oak Secondary School
Secondary: Public
0.91 km
Pierre Elliott Trudeau High School
Secondary: Public
2.06 km






