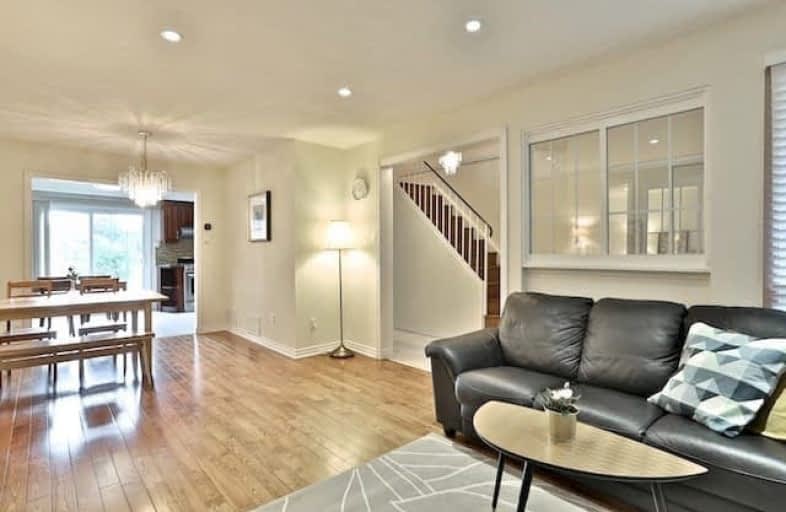
St Mother Teresa Catholic Elementary School
Elementary: Catholic
0.26 km
St Henry Catholic Catholic School
Elementary: Catholic
1.79 km
Milliken Mills Public School
Elementary: Public
0.17 km
Highgate Public School
Elementary: Public
0.26 km
Terry Fox Public School
Elementary: Public
1.35 km
Kennedy Public School
Elementary: Public
1.28 km
Msgr Fraser College (Midland North)
Secondary: Catholic
2.14 km
L'Amoreaux Collegiate Institute
Secondary: Public
2.80 km
Milliken Mills High School
Secondary: Public
1.47 km
Dr Norman Bethune Collegiate Institute
Secondary: Public
1.77 km
Mary Ward Catholic Secondary School
Secondary: Catholic
2.03 km
Bill Crothers Secondary School
Secondary: Public
3.42 km







