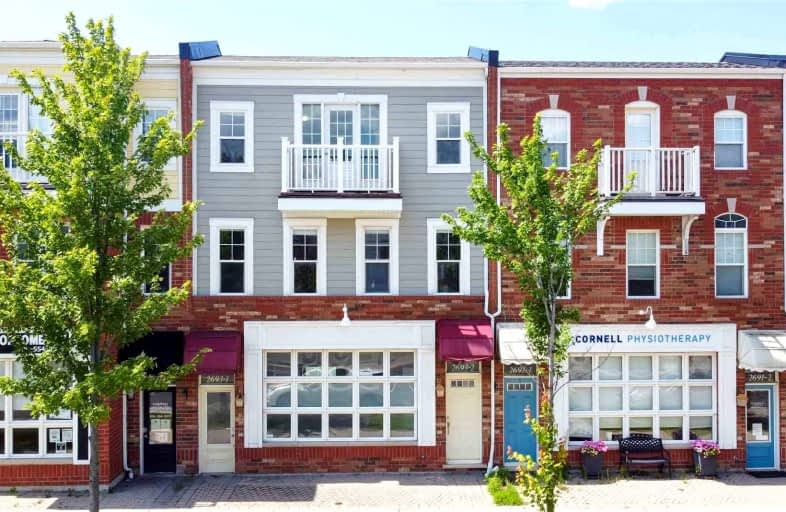
St Kateri Tekakwitha Catholic Elementary School
Elementary: Catholic
1.46 km
Reesor Park Public School
Elementary: Public
1.70 km
Little Rouge Public School
Elementary: Public
0.50 km
Greensborough Public School
Elementary: Public
1.09 km
Cornell Village Public School
Elementary: Public
0.76 km
Black Walnut Public School
Elementary: Public
0.89 km
Bill Hogarth Secondary School
Secondary: Public
0.55 km
Markville Secondary School
Secondary: Public
5.11 km
Middlefield Collegiate Institute
Secondary: Public
6.29 km
St Brother André Catholic High School
Secondary: Catholic
2.22 km
Markham District High School
Secondary: Public
2.44 km
Bur Oak Secondary School
Secondary: Public
3.74 km





