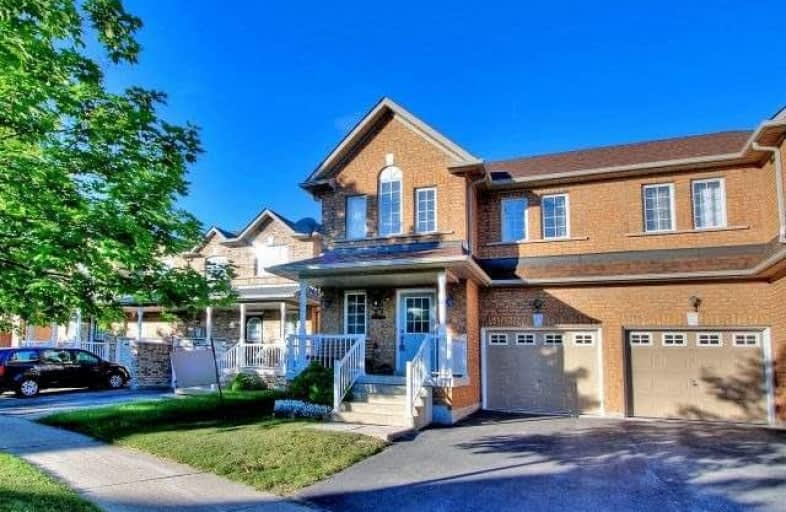
Roy H Crosby Public School
Elementary: Public
1.34 km
St Francis Xavier Catholic Elementary School
Elementary: Catholic
1.38 km
St Patrick Catholic Elementary School
Elementary: Catholic
1.92 km
Coppard Glen Public School
Elementary: Public
1.62 km
Unionville Meadows Public School
Elementary: Public
0.57 km
Randall Public School
Elementary: Public
1.69 km
Milliken Mills High School
Secondary: Public
2.58 km
Father Michael McGivney Catholic Academy High School
Secondary: Catholic
1.03 km
Markville Secondary School
Secondary: Public
2.31 km
Middlefield Collegiate Institute
Secondary: Public
1.84 km
Bill Crothers Secondary School
Secondary: Public
1.87 km
Bur Oak Secondary School
Secondary: Public
4.56 km




