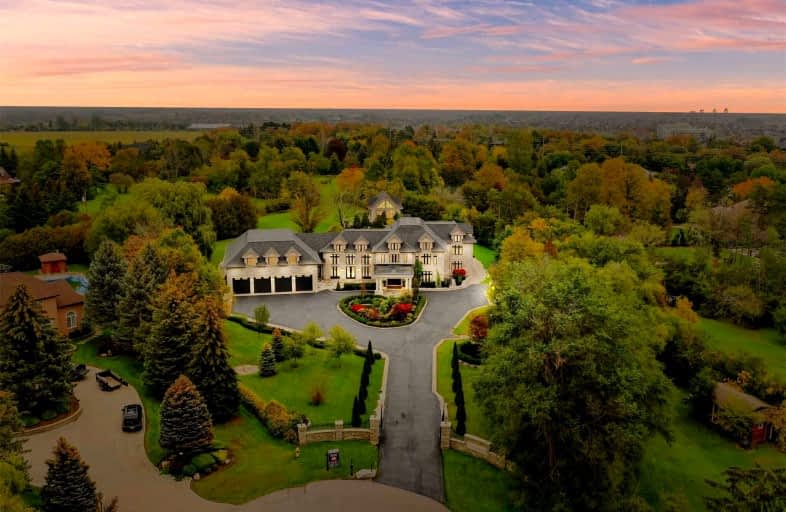Sold on Jan 05, 2022
Note: Property is not currently for sale or for rent.

-
Type: Detached
-
Style: 2-Storey
-
Size: 5000 sqft
-
Lot Size: 2.48 x 0 Acres
-
Age: No Data
-
Taxes: $36,943 per year
-
Days on Site: 44 Days
-
Added: Nov 22, 2021 (1 month on market)
-
Updated:
-
Last Checked: 1 month ago
-
MLS®#: N5439346
-
Listed By: Re/max all-stars the pb team realty, brokerage
Welcome Home To Markham's Most Enchanting Estate Nestled On Approx. 2.5 Acres Of Pure Privacy At The End Of A Scenic Court Within Sought-After Cachet Estates. This One-Of-A-Kind 5+2 Bed,10 Bath, 12,000 Sqft + Estate, Offers A Gated Entry, Garage Parking For 18 Cars (Without Lifts/Doubles As An A+ Indoor Basketball Court W/Above Lookout), An Incredible Indoor Pool/Spa, A Magazine-Worthy Great Room W/20Ft + Ceilings & ...
Extras
A Separate Inviting Accessory Home - "Man Cave" Featuring Virtual Golf & In/Outdoor Putting Green++ Pull Up To The Porte-Cochere & Step Inside To Find The Perfect Blend Of Luxury & Comfort. Who Says You Can't Have It All!?
Property Details
Facts for 27 Bowes-Lyon Court, Markham
Status
Days on Market: 44
Last Status: Sold
Sold Date: Jan 05, 2022
Closed Date: Jun 15, 2022
Expiry Date: May 21, 2022
Sold Price: $8,730,000
Unavailable Date: Jan 05, 2022
Input Date: Nov 23, 2021
Property
Status: Sale
Property Type: Detached
Style: 2-Storey
Size (sq ft): 5000
Area: Markham
Community: Devil's Elbow
Availability Date: Tba
Inside
Bedrooms: 5
Bedrooms Plus: 2
Bathrooms: 10
Kitchens: 1
Kitchens Plus: 1
Rooms: 12
Den/Family Room: Yes
Air Conditioning: Central Air
Fireplace: Yes
Laundry Level: Upper
Central Vacuum: Y
Washrooms: 10
Building
Basement: Fin W/O
Heat Type: Radiant
Heat Source: Gas
Exterior: Stone
Exterior: Stucco/Plaster
Elevator: Y
Water Supply: Municipal
Special Designation: Unknown
Other Structures: Aux Residences
Parking
Driveway: Private
Garage Spaces: 18
Garage Type: Attached
Covered Parking Spaces: 40
Total Parking Spaces: 58
Fees
Tax Year: 2021
Tax Legal Description: See Schedule B
Taxes: $36,943
Highlights
Feature: Cul De Sac
Feature: Golf
Feature: Wooded/Treed
Land
Cross Street: Warden / Major Macke
Municipality District: Markham
Fronting On: East
Pool: Indoor
Sewer: Septic
Lot Frontage: 2.48 Acres
Lot Irregularities: Please See Survey
Additional Media
- Virtual Tour: http://27boweslyoncrt.com/nb/
Rooms
Room details for 27 Bowes-Lyon Court, Markham
| Type | Dimensions | Description |
|---|---|---|
| Great Rm Main | 8.83 x 10.03 | Heated Floor, Cathedral Ceiling, O/Looks Pool |
| Dining Main | 4.08 x 4.64 | Heated Floor, Hardwood Floor, Coffered Ceiling |
| Kitchen Main | 6.22 x 6.29 | Heated Floor, Granite Counter, O/Looks Backyard |
| Family Main | 5.28 x 9.34 | Heated Floor, Hardwood Floor, Gas Fireplace |
| Office Main | 3.60 x 5.84 | Heated Floor, Hardwood Floor, Coffered Ceiling |
| Other Main | 10.36 x 17.34 | Heated Floor, Open Concept, Hot Tub |
| 5th Br Main | 4.08 x 4.14 | 3 Pc Ensuite, Heated Floor, Hardwood Floor |
| Prim Bdrm 2nd | 5.61 x 9.34 | Ensuite Bath, W/O To Balcony, Vaulted Ceiling |
| 2nd Br 2nd | 4.57 x 5.18 | 3 Pc Ensuite, Heated Floor, W/I Closet |
| 3rd Br 2nd | 4.34 x 5.00 | 4 Pc Ensuite, Heated Floor, W/I Closet |
| 4th Br 2nd | 4.08 x 4.57 | 3 Pc Ensuite, Heated Floor, W/I Closet |
| Media/Ent | 7.28 x 10.59 | Hollywood Kitchen, Heated Floor, Vaulted Ceiling |
| XXXXXXXX | XXX XX, XXXX |
XXXX XXX XXXX |
$X,XXX,XXX |
| XXX XX, XXXX |
XXXXXX XXX XXXX |
$X,XXX,XXX |
| XXXXXXXX XXXX | XXX XX, XXXX | $8,730,000 XXX XXXX |
| XXXXXXXX XXXXXX | XXX XX, XXXX | $9,200,000 XXX XXXX |

Ashton Meadows Public School
Elementary: PublicSt Monica Catholic Elementary School
Elementary: CatholicButtonville Public School
Elementary: PublicColedale Public School
Elementary: PublicLincoln Alexander Public School
Elementary: PublicSt Justin Martyr Catholic Elementary School
Elementary: CatholicSt Augustine Catholic High School
Secondary: CatholicRichmond Green Secondary School
Secondary: PublicMarkville Secondary School
Secondary: PublicBill Crothers Secondary School
Secondary: PublicUnionville High School
Secondary: PublicPierre Elliott Trudeau High School
Secondary: Public

