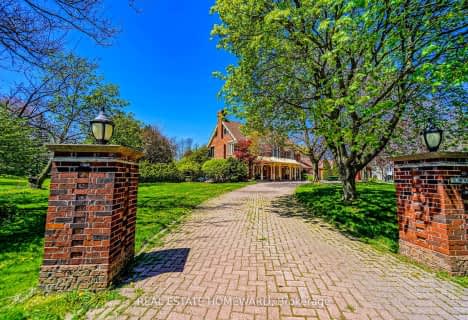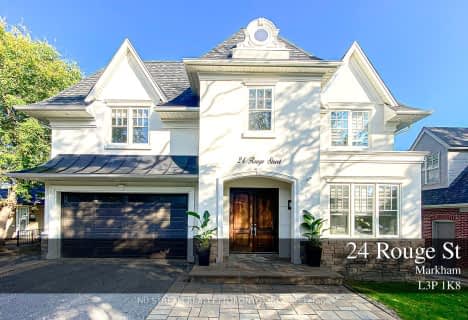
William Armstrong Public School
Elementary: Public
1.42 km
Boxwood Public School
Elementary: Public
0.95 km
Sir Richard W Scott Catholic Elementary School
Elementary: Catholic
0.53 km
Ellen Fairclough Public School
Elementary: Public
1.71 km
Franklin Street Public School
Elementary: Public
1.98 km
Legacy Public School
Elementary: Public
1.30 km
Bill Hogarth Secondary School
Secondary: Public
3.66 km
Father Michael McGivney Catholic Academy High School
Secondary: Catholic
2.73 km
Markville Secondary School
Secondary: Public
3.54 km
Middlefield Collegiate Institute
Secondary: Public
2.27 km
St Brother André Catholic High School
Secondary: Catholic
3.43 km
Markham District High School
Secondary: Public
1.92 km




