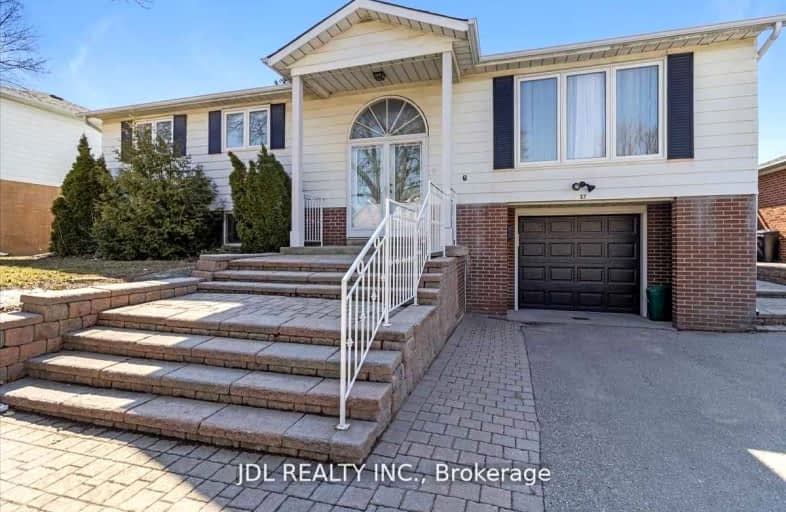Car-Dependent
- Most errands require a car.
Good Transit
- Some errands can be accomplished by public transportation.
Bikeable
- Some errands can be accomplished on bike.

Roy H Crosby Public School
Elementary: PublicRamer Wood Public School
Elementary: PublicJames Robinson Public School
Elementary: PublicSt Patrick Catholic Elementary School
Elementary: CatholicSt Edward Catholic Elementary School
Elementary: CatholicCentral Park Public School
Elementary: PublicFather Michael McGivney Catholic Academy High School
Secondary: CatholicMarkville Secondary School
Secondary: PublicMiddlefield Collegiate Institute
Secondary: PublicBill Crothers Secondary School
Secondary: PublicMarkham District High School
Secondary: PublicBur Oak Secondary School
Secondary: Public-
Toogood Pond
Carlton Rd (near Main St.), Unionville ON L3R 4J8 2.73km -
Crosby Park
Markham ON L3R 2A3 2.72km -
Boxgrove Community Park
14th Ave. & Boxgrove By-Pass, Markham ON 4.22km
-
BMO Bank of Montreal
5760 Hwy 7, Markham ON L3P 1B4 0.47km -
RBC Royal Bank
5051 Hwy 7 E, Markham ON L3R 1N3 0.74km -
Scotiabank
101 Main St N (at Robinson St), Markham ON L3P 1X9 1.97km
- 3 bath
- 4 bed
- 3000 sqft
15 Oakcrest Avenue, Markham, Ontario • L3R 2B9 • Village Green-South Unionville














