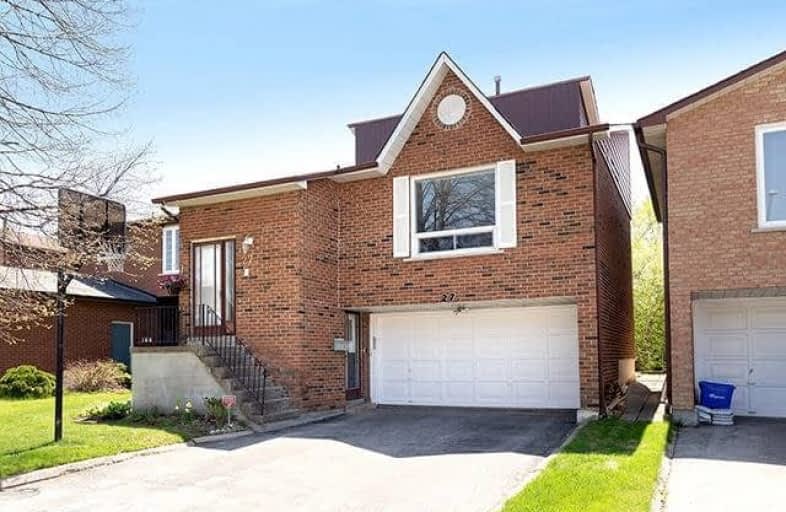Sold on Jun 04, 2018
Note: Property is not currently for sale or for rent.

-
Type: Link
-
Style: Backsplit 4
-
Size: 2000 sqft
-
Lot Size: 38 x 119.14 Feet
-
Age: 31-50 years
-
Taxes: $5,095 per year
-
Days on Site: 12 Days
-
Added: Sep 07, 2019 (1 week on market)
-
Updated:
-
Last Checked: 2 months ago
-
MLS®#: N4138080
-
Listed By: Harvey kalles real estate ltd., brokerage
Charming 4+1 Bdrm Home On South Lot In Prime Willowbrook Neighbourhood. Bright & Spacious Back-Split Layout W/ 4 Good Sized Bdrms & Large Principle Rms Incl Eat-In Kitchen, Living & Dining Rm, Family Rm W/ Fireplace & W/Out To Lg Deck. Recent Updates Incl Roof (2017), Deck & Rails (2017), Laminate Flooring (2016). Finished Bsmt W/ Bedroom, Rec Room, Kitchenette & W/Out To Fenced Backyard. Close To 407, Shops, Restaurants & Steps To Parks & Top Rated Schools.
Extras
All Existing Kitchen Appliances, Washer/Dryer, Bar Fridge In Basement, All Window Coverings, All Light Fixtures Except Dining Room, Gdo & Remote & Underground Sprinkler System. Exclusion: All Tv Mounts And Dining Room Light Fixture.
Property Details
Facts for 27 Holm Crescent, Markham
Status
Days on Market: 12
Last Status: Sold
Sold Date: Jun 04, 2018
Closed Date: Aug 09, 2018
Expiry Date: Aug 23, 2018
Sold Price: $985,000
Unavailable Date: Jun 04, 2018
Input Date: May 23, 2018
Property
Status: Sale
Property Type: Link
Style: Backsplit 4
Size (sq ft): 2000
Age: 31-50
Area: Markham
Community: Aileen-Willowbrook
Availability Date: 90 Days/Tbd
Inside
Bedrooms: 4
Bedrooms Plus: 1
Bathrooms: 4
Kitchens: 1
Rooms: 8
Den/Family Room: Yes
Air Conditioning: Central Air
Fireplace: Yes
Laundry Level: Main
Washrooms: 4
Building
Basement: Fin W/O
Heat Type: Forced Air
Heat Source: Gas
Exterior: Alum Siding
Exterior: Brick
Water Supply: Municipal
Special Designation: Unknown
Parking
Driveway: Pvt Double
Garage Spaces: 2
Garage Type: Attached
Covered Parking Spaces: 6
Total Parking Spaces: 8
Fees
Tax Year: 2017
Tax Legal Description: Plan M1755 Pt Lot 302 Rp65R10687 Parts 47 48
Taxes: $5,095
Highlights
Feature: Library
Feature: Park
Feature: Place Of Worship
Feature: Public Transit
Feature: Rec Centre
Feature: School
Land
Cross Street: Bayview Ave. & Willo
Municipality District: Markham
Fronting On: South
Pool: None
Sewer: Sewers
Lot Depth: 119.14 Feet
Lot Frontage: 38 Feet
Acres: < .50
Additional Media
- Virtual Tour: http://gallery.vrlisting.com/3d-model/27-holm-crescent/nobrand/
Rooms
Room details for 27 Holm Crescent, Markham
| Type | Dimensions | Description |
|---|---|---|
| Kitchen Main | 5.51 x 3.30 | Breakfast Area, Galley Kitchen, Eat-In Kitchen |
| Living Main | 5.83 x 4.60 | Crown Moulding, Large Window, Combined W/Dining |
| Dining Main | 2.84 x 4.04 | Combined W/Living, South View, Crown Moulding |
| Family Main | 7.92 x 5.21 | Laminate, W/O To Deck, Fireplace |
| 4th Br Main | 4.19 x 3.02 | Laminate, Large Window, South View |
| Master 2nd | 3.63 x 4.04 | 3 Pc Ensuite, South View, W/I Closet |
| 2nd Br 2nd | 3.38 x 3.63 | South View, Large Window, W/W Closet |
| 3rd Br 2nd | 3.40 x 2.92 | East View, Double Closet |
| Rec Bsmt | 7.72 x 4.04 | Tile Floor, W/O To Yard |
| 5th Br Bsmt | 4.95 x 2.92 | Large Window, South View |
| XXXXXXXX | XXX XX, XXXX |
XXXX XXX XXXX |
$XXX,XXX |
| XXX XX, XXXX |
XXXXXX XXX XXXX |
$XXX,XXX |
| XXXXXXXX XXXX | XXX XX, XXXX | $985,000 XXX XXXX |
| XXXXXXXX XXXXXX | XXX XX, XXXX | $998,900 XXX XXXX |

Stornoway Crescent Public School
Elementary: PublicSt Rene Goupil-St Luke Catholic Elementary School
Elementary: CatholicJohnsview Village Public School
Elementary: PublicBayview Fairways Public School
Elementary: PublicWillowbrook Public School
Elementary: PublicBayview Glen Public School
Elementary: PublicSt. Joseph Morrow Park Catholic Secondary School
Secondary: CatholicThornlea Secondary School
Secondary: PublicA Y Jackson Secondary School
Secondary: PublicBrebeuf College School
Secondary: CatholicThornhill Secondary School
Secondary: PublicSt Robert Catholic High School
Secondary: Catholic- 2 bath
- 4 bed
156 Snowshoe Crescent, Markham, Ontario • L3T 4M9 • German Mills



