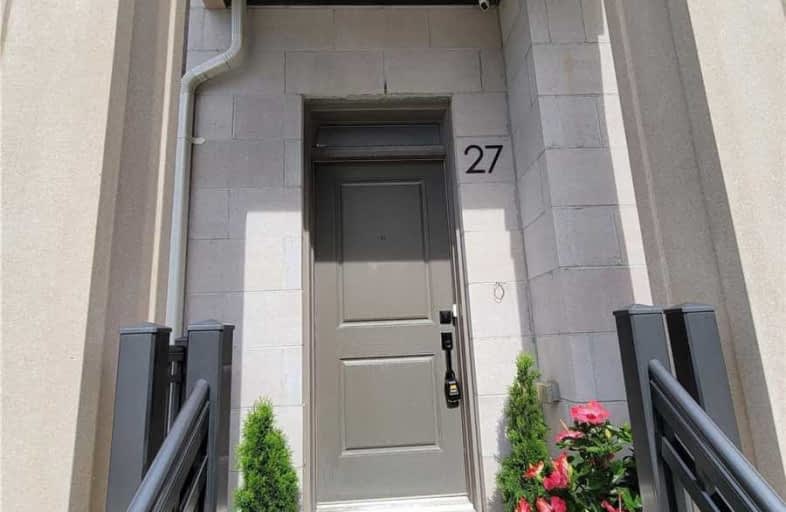Sold on Jul 01, 2021
Note: Property is not currently for sale or for rent.

-
Type: Condo Townhouse
-
Style: 3-Storey
-
Size: 2500 sqft
-
Pets: Restrict
-
Age: 0-5 years
-
Taxes: $6,615 per year
-
Maintenance Fees: 301.71 /mo
-
Days on Site: 33 Days
-
Added: May 28, 2021 (1 month on market)
-
Updated:
-
Last Checked: 2 months ago
-
MLS®#: N5253832
-
Listed By: Right at home realty inc., brokerage
Unionville Luxury End Unit Townhouse. Double Car Garage, Elevator From Basement To 3rd Floor (On Every Floor). All 9Ft Ceilings, Luxury Finishes, Pot Lights, Modern Finished Kitchen, Miele App, Open Concept. Excellent Location - Steps To Viva Bus Stop, Close To All Retail, Restaurants, Schools (Top Ranking School Zone: Unionville High School, Seneca College, And Future York University Campus), Downtown Markham. Maint Fee Includes Snow Removal And Lawn Care.
Extras
S/S Fridge, Stove, B/I Dishwasher, Washer, Dryer, Range Hood. Garage Door Opener, All Existing Light Fixtures And All Existing Window Coverings. Hwt Rental. Smart Lock & Ipcam System Excluded.
Property Details
Facts for 27 Village Parkway, Markham
Status
Days on Market: 33
Last Status: Sold
Sold Date: Jul 01, 2021
Closed Date: Aug 27, 2021
Expiry Date: Jul 31, 2021
Sold Price: $1,420,000
Unavailable Date: Jul 01, 2021
Input Date: May 29, 2021
Property
Status: Sale
Property Type: Condo Townhouse
Style: 3-Storey
Size (sq ft): 2500
Age: 0-5
Area: Markham
Community: Unionville
Availability Date: Immediate
Inside
Bedrooms: 4
Bathrooms: 5
Kitchens: 1
Rooms: 9
Den/Family Room: Yes
Patio Terrace: Terr
Unit Exposure: West
Air Conditioning: Central Air
Fireplace: Yes
Laundry Level: Lower
Ensuite Laundry: Yes
Washrooms: 5
Building
Stories: 1
Basement: Finished
Heat Type: Forced Air
Heat Source: Gas
Exterior: Brick
Exterior: Stone
Elevator: Y
Special Designation: Unknown
Parking
Parking Included: Yes
Garage Type: Attached
Parking Designation: Owned
Parking Features: Private
Covered Parking Spaces: 2
Total Parking Spaces: 4
Garage: 2
Locker
Locker: None
Fees
Tax Year: 2020
Taxes Included: No
Building Insurance Included: Yes
Cable Included: No
Central A/C Included: No
Common Elements Included: Yes
Heating Included: No
Hydro Included: No
Water Included: No
Taxes: $6,615
Land
Cross Street: Hwy7/Warden
Municipality District: Markham
Condo
Condo Registry Office: YRSC
Condo Corp#: 1361
Property Management: Times Property Management
Additional Media
- Virtual Tour: https://spac3d-vr-2.captur3d.io/view/kaitlyn-lee/27-village-pkwy-unionville-l3r-1l6
Rooms
Room details for 27 Village Parkway, Markham
| Type | Dimensions | Description |
|---|---|---|
| Family Ground | 4.57 x 4.36 | Hardwood Floor, Large Window |
| Living 2nd | 6.34 x 4.72 | Hardwood Floor, Combined W/Dining, Fireplace |
| Dining 2nd | 6.34 x 4.72 | Hardwood Floor, Combined W/Living, Pot Lights |
| Kitchen 2nd | 4.36 x 3.05 | Modern Kitchen, Stainless Steel Appl, Ceramic Floor |
| Breakfast 2nd | 4.36 x 1.58 | Combined W/Kitchen, Ceramic Floor, W/O To Terrace |
| Master 3rd | 3.84 x 3.84 | Broadloom, W/I Closet, 4 Pc Ensuite |
| 2nd Br 3rd | 2.93 x 3.57 | Broadloom, Closet, Window |
| 3rd Br 3rd | 2.74 x 3.05 | Broadloom, Closet, Window |
| Rec Bsmt | 4.91 x 4.11 | Hardwood Floor, 3 Pc Bath |
| XXXXXXXX | XXX XX, XXXX |
XXXX XXX XXXX |
$X,XXX,XXX |
| XXX XX, XXXX |
XXXXXX XXX XXXX |
$X,XXX,XXX | |
| XXXXXXXX | XXX XX, XXXX |
XXXX XXX XXXX |
$X,XXX,XXX |
| XXX XX, XXXX |
XXXXXX XXX XXXX |
$X,XXX,XXX | |
| XXXXXXXX | XXX XX, XXXX |
XXXXXXX XXX XXXX |
|
| XXX XX, XXXX |
XXXXXX XXX XXXX |
$X,XXX,XXX |
| XXXXXXXX XXXX | XXX XX, XXXX | $1,420,000 XXX XXXX |
| XXXXXXXX XXXXXX | XXX XX, XXXX | $1,488,000 XXX XXXX |
| XXXXXXXX XXXX | XXX XX, XXXX | $1,200,000 XXX XXXX |
| XXXXXXXX XXXXXX | XXX XX, XXXX | $1,080,000 XXX XXXX |
| XXXXXXXX XXXXXXX | XXX XX, XXXX | XXX XXXX |
| XXXXXXXX XXXXXX | XXX XX, XXXX | $1,298,000 XXX XXXX |

St John XXIII Catholic Elementary School
Elementary: CatholicUnionville Public School
Elementary: PublicParkview Public School
Elementary: PublicColedale Public School
Elementary: PublicWilliam Berczy Public School
Elementary: PublicSt Justin Martyr Catholic Elementary School
Elementary: CatholicMilliken Mills High School
Secondary: PublicSt Augustine Catholic High School
Secondary: CatholicMarkville Secondary School
Secondary: PublicBill Crothers Secondary School
Secondary: PublicUnionville High School
Secondary: PublicPierre Elliott Trudeau High School
Secondary: Public- 4 bath
- 4 bed
- 2000 sqft
178 Town Centre Boulevard, Markham, Ontario • L3R 5H9 • Unionville
- 4 bath
- 4 bed
- 2500 sqft
98 Legends Way, Markham, Ontario • L3R 5Z9 • Unionville




