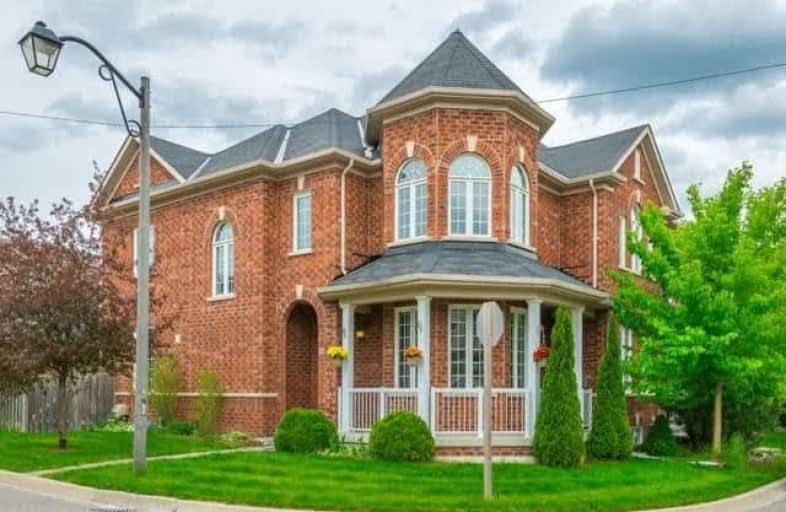Removed on Sep 11, 2017
Note: Property is not currently for sale or for rent.

-
Type: Att/Row/Twnhouse
-
Style: 2-Storey
-
Lease Term: 1 Year
-
Possession: Imme
-
All Inclusive: N
-
Lot Size: 24.85 x 105.5 Feet
-
Age: 6-15 years
-
Days on Site: 19 Days
-
Added: Sep 07, 2019 (2 weeks on market)
-
Updated:
-
Last Checked: 2 months ago
-
MLS®#: N3908873
-
Listed By: Homelife landmark realty inc., brokerage
Freehold End-Unit Townhouse With 2-Car Garage In One Of The Best Neighborhoods Of Markham- Berczy Village! Walking Distance And In The Catchment Area Of Top-Rated P.E.T. Highschool And Castlemore Elementary School. Fully Finished Bsmt W/4Pc. Superior Renovations; Granite Counters In Kitchen And 2nd Floor Baths, 2nd Floor Laundry, Kitchen Backsplash, New Appliances, And Freshly Painted. Pictures Taken Before Furnitures Removed.
Extras
S/S Fridge (Newer), S/S Dishwasher (New!), S/S Stove (New!), S/S Vent Hood, Washer, Dryer, A/C, Gdo W/ Remotes, Wood Deck (2013). Tankless Hot Water Heater And Furnace
Property Details
Facts for 27 Williams Street, Markham
Status
Days on Market: 19
Last Status: Terminated
Sold Date: May 16, 2025
Closed Date: Nov 30, -0001
Expiry Date: Dec 29, 2017
Unavailable Date: Sep 11, 2017
Input Date: Aug 25, 2017
Prior LSC: Suspended
Property
Status: Lease
Property Type: Att/Row/Twnhouse
Style: 2-Storey
Age: 6-15
Area: Markham
Community: Berczy
Availability Date: Imme
Inside
Bedrooms: 3
Bathrooms: 4
Kitchens: 1
Rooms: 8
Den/Family Room: Yes
Air Conditioning: Central Air
Fireplace: Yes
Laundry: Ensuite
Washrooms: 4
Utilities
Utilities Included: N
Building
Basement: Finished
Heat Type: Forced Air
Heat Source: Gas
Exterior: Brick
Private Entrance: Y
Water Supply: Municipal
Special Designation: Unknown
Parking
Driveway: Private
Parking Included: Yes
Garage Spaces: 2
Garage Type: Detached
Covered Parking Spaces: 2
Total Parking Spaces: 4
Fees
Cable Included: No
Central A/C Included: No
Common Elements Included: No
Heating Included: No
Hydro Included: No
Water Included: No
Land
Cross Street: Bur Oak And Kennedy
Municipality District: Markham
Fronting On: North
Pool: None
Sewer: Sewers
Lot Depth: 105.5 Feet
Lot Frontage: 24.85 Feet
Payment Frequency: Monthly
Rooms
Room details for 27 Williams Street, Markham
| Type | Dimensions | Description |
|---|---|---|
| Living Ground | 4.57 x 5.63 | Hardwood Floor, Combined W/Dining, W/O To Deck |
| Dining Ground | 4.57 x 5.63 | Hardwood Floor, Combined W/Living |
| Kitchen Ground | 2.74 x 4.26 | Ceramic Back Splash, Granite Counter |
| Family Ground | 3.66 x 4.49 | Hardwood Floor, Bay Window |
| Master 2nd | 3.66 x 4.49 | Hardwood Floor, W/I Closet, 5 Pc Ensuite |
| 2nd Br 2nd | 2.87 x 4.11 | Hardwood Floor, Closet |
| 3rd Br 2nd | 2.74 x 3.20 | Hardwood Floor, Closet |
| Rec In Betwn | 3.20 x 5.53 | Laminate, Gas Fireplace |
| XXXXXXXX | XXX XX, XXXX |
XXXXXXX XXX XXXX |
|
| XXX XX, XXXX |
XXXXXX XXX XXXX |
$X,XXX | |
| XXXXXXXX | XXX XX, XXXX |
XXXX XXX XXXX |
$XXX,XXX |
| XXX XX, XXXX |
XXXXXX XXX XXXX |
$XXX,XXX | |
| XXXXXXXX | XXX XX, XXXX |
XXXXXXX XXX XXXX |
|
| XXX XX, XXXX |
XXXXXX XXX XXXX |
$XXX,XXX |
| XXXXXXXX XXXXXXX | XXX XX, XXXX | XXX XXXX |
| XXXXXXXX XXXXXX | XXX XX, XXXX | $2,200 XXX XXXX |
| XXXXXXXX XXXX | XXX XX, XXXX | $925,000 XXX XXXX |
| XXXXXXXX XXXXXX | XXX XX, XXXX | $799,900 XXX XXXX |
| XXXXXXXX XXXXXXX | XXX XX, XXXX | XXX XXXX |
| XXXXXXXX XXXXXX | XXX XX, XXXX | $999,900 XXX XXXX |

St Matthew Catholic Elementary School
Elementary: CatholicUnionville Public School
Elementary: PublicAll Saints Catholic Elementary School
Elementary: CatholicBeckett Farm Public School
Elementary: PublicCastlemore Elementary Public School
Elementary: PublicStonebridge Public School
Elementary: PublicSt Augustine Catholic High School
Secondary: CatholicMarkville Secondary School
Secondary: PublicBill Crothers Secondary School
Secondary: PublicUnionville High School
Secondary: PublicBur Oak Secondary School
Secondary: PublicPierre Elliott Trudeau High School
Secondary: Public

