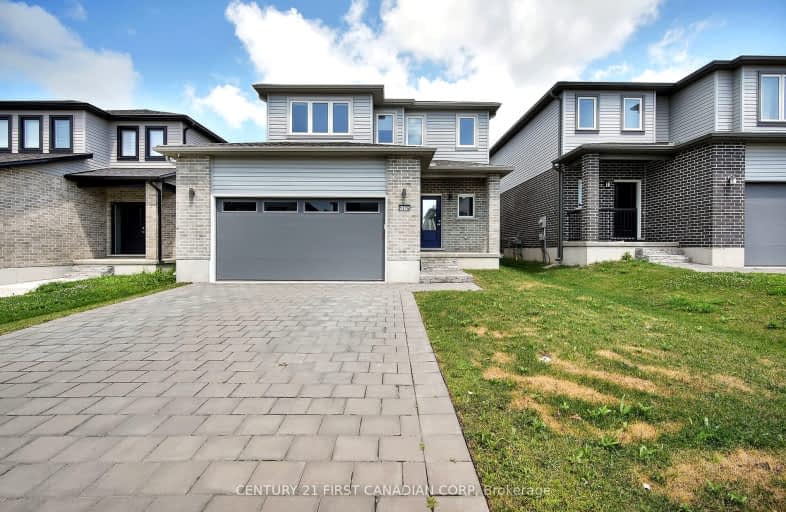Car-Dependent
- Most errands require a car.
37
/100
Some Transit
- Most errands require a car.
33
/100
Somewhat Bikeable
- Most errands require a car.
44
/100

Cedar Hollow Public School
Elementary: Public
0.97 km
St Anne's Separate School
Elementary: Catholic
1.64 km
École élémentaire catholique Ste-Jeanne-d'Arc
Elementary: Catholic
1.72 km
Hillcrest Public School
Elementary: Public
1.54 km
St Mark
Elementary: Catholic
1.45 km
Northridge Public School
Elementary: Public
1.36 km
Robarts Provincial School for the Deaf
Secondary: Provincial
2.64 km
Robarts/Amethyst Demonstration Secondary School
Secondary: Provincial
2.64 km
École secondaire Gabriel-Dumont
Secondary: Public
2.50 km
École secondaire catholique École secondaire Monseigneur-Bruyère
Secondary: Catholic
2.51 km
Montcalm Secondary School
Secondary: Public
1.22 km
John Paul II Catholic Secondary School
Secondary: Catholic
2.88 km














