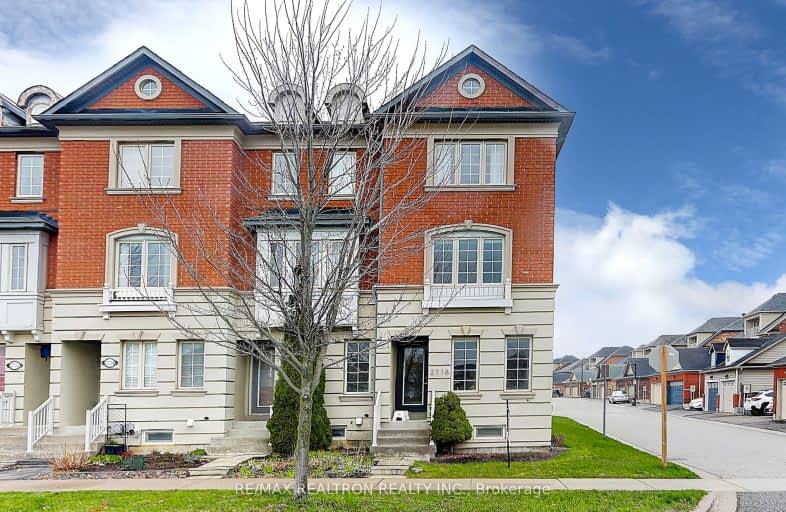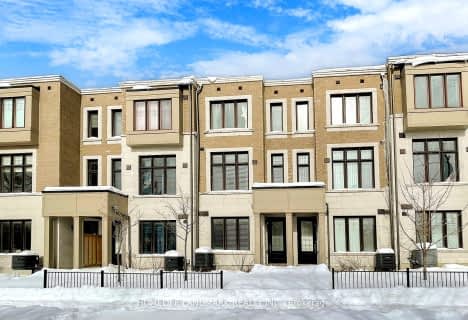Car-Dependent
- Most errands require a car.
45
/100
Some Transit
- Most errands require a car.
37
/100
Bikeable
- Some errands can be accomplished on bike.
53
/100

St Kateri Tekakwitha Catholic Elementary School
Elementary: Catholic
1.65 km
Reesor Park Public School
Elementary: Public
1.91 km
Little Rouge Public School
Elementary: Public
0.42 km
Greensborough Public School
Elementary: Public
1.13 km
Cornell Village Public School
Elementary: Public
0.98 km
Black Walnut Public School
Elementary: Public
0.91 km
Bill Hogarth Secondary School
Secondary: Public
0.73 km
Markville Secondary School
Secondary: Public
5.29 km
Middlefield Collegiate Institute
Secondary: Public
6.51 km
St Brother André Catholic High School
Secondary: Catholic
2.36 km
Markham District High School
Secondary: Public
2.65 km
Bur Oak Secondary School
Secondary: Public
3.84 km
-
Reesor Park
ON 1.84km -
Swan Lake Park
25 Swan Park Rd (at Williamson Rd), Markham ON 1.89km -
Toogood Pond
Carlton Rd (near Main St.), Unionville ON L3R 4J8 7.4km
-
RBC Royal Bank
9428 Markham Rd (at Edward Jeffreys Ave.), Markham ON L6E 0N1 3.23km -
CIBC
510 Copper Creek Dr (Donald Cousins Parkway), Markham ON L6B 0S1 3.48km -
TD Bank Financial Group
8545 McCowan Rd (Bur Oak), Markham ON L3P 1W9 5.5km










