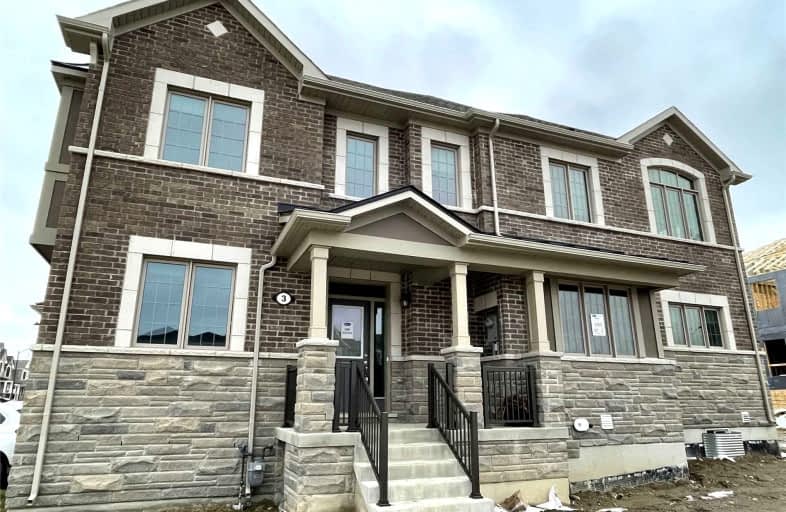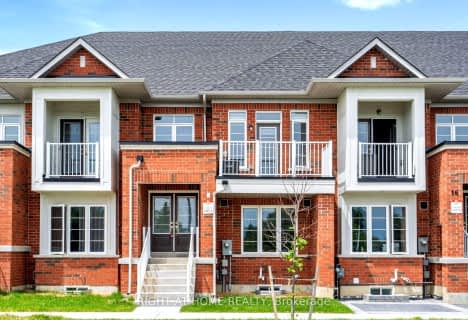Car-Dependent
- Almost all errands require a car.
Some Transit
- Most errands require a car.
Somewhat Bikeable
- Most errands require a car.

Ashton Meadows Public School
Elementary: PublicSt Monica Catholic Elementary School
Elementary: CatholicOur Lady Help of Christians Catholic Elementary School
Elementary: CatholicLincoln Alexander Public School
Elementary: PublicSir John A. Macdonald Public School
Elementary: PublicSir Wilfrid Laurier Public School
Elementary: PublicJean Vanier High School
Secondary: CatholicSt Augustine Catholic High School
Secondary: CatholicRichmond Green Secondary School
Secondary: PublicUnionville High School
Secondary: PublicBayview Secondary School
Secondary: PublicPierre Elliott Trudeau High School
Secondary: Public-
Richmond Green Sports Centre & Park
1300 Elgin Mills Rd E (at Leslie St.), Richmond Hill ON L4S 1M5 2.98km -
Leno mills park
Richmond Hill ON 4.92km -
Toogood Pond
Carlton Rd (near Main St.), Unionville ON L3R 4J8 5.57km
-
TD Bank Financial Group
8601 Warden Ave (at Highway 7 E), Markham ON L3R 0B5 5.76km -
Scotiabank
10355 Yonge St (btwn Elgin Mills Rd & Canyon Hill Ave), Richmond Hill ON L4C 3C1 6.34km -
RBC Royal Bank
11000 Yonge St (at Canyon Hill Ave), Richmond Hill ON L4C 3E4 6.35km
- 4 bath
- 4 bed
- 2000 sqft
67 Millman Lane, Richmond Hill, Ontario • L4E 3R9 • Rural Richmond Hill
- 3 bath
- 4 bed
- 2500 sqft
10 Mcalister Avenue, Richmond Hill, Ontario • L4S 0L3 • Rural Richmond Hill
- 4 bath
- 4 bed
- 2500 sqft
75 Millman Lane, Richmond Hill, Ontario • L4S 1N7 • Rural Richmond Hill
- 3 bath
- 4 bed
- 1500 sqft
45 Millman Lane, Richmond Hill, Ontario • L4S 0P8 • Rural Richmond Hill
- 4 bath
- 4 bed
- 1500 sqft
53 Millman Lane, Richmond Hill, Ontario • L4E 3R9 • Rural Richmond Hill
- 3 bath
- 4 bed
- 2000 sqft
82 Lunay Drive, Richmond Hill, Ontario • L4S 0P2 • Rural Richmond Hill
- 4 bath
- 4 bed
- 2000 sqft
97 Millman Lane, Richmond Hill, Ontario • L4E 3R9 • Rural Richmond Hill














