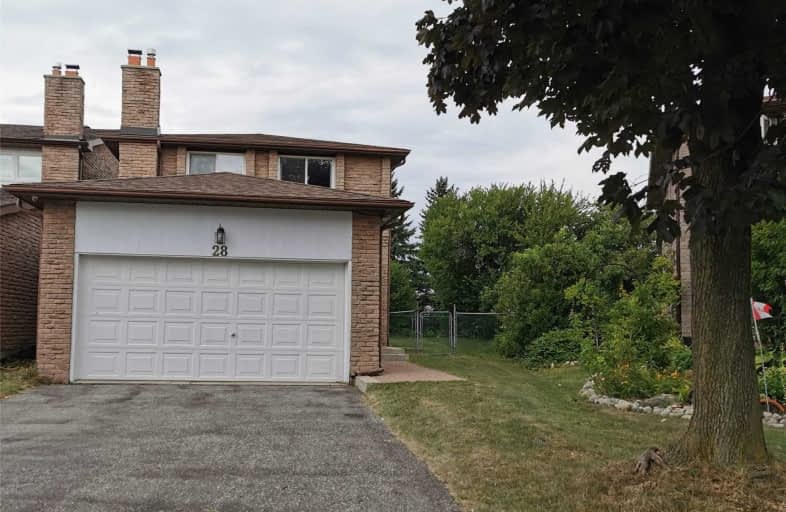
St Mother Teresa Catholic Elementary School
Elementary: Catholic
0.20 km
St Henry Catholic Catholic School
Elementary: Catholic
1.38 km
Milliken Mills Public School
Elementary: Public
0.27 km
Highgate Public School
Elementary: Public
0.48 km
Terry Fox Public School
Elementary: Public
1.01 km
Kennedy Public School
Elementary: Public
1.18 km
Msgr Fraser College (Midland North)
Secondary: Catholic
1.81 km
L'Amoreaux Collegiate Institute
Secondary: Public
2.45 km
Milliken Mills High School
Secondary: Public
1.87 km
Dr Norman Bethune Collegiate Institute
Secondary: Public
1.41 km
Mary Ward Catholic Secondary School
Secondary: Catholic
1.90 km
Bill Crothers Secondary School
Secondary: Public
3.81 km







