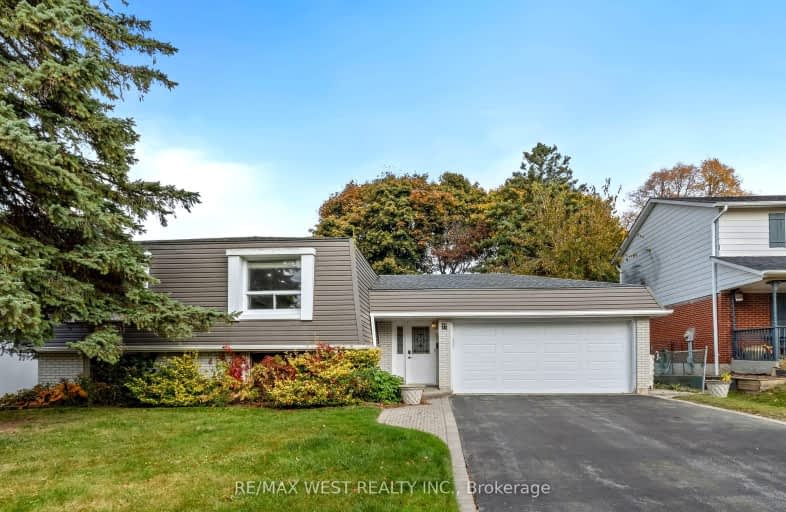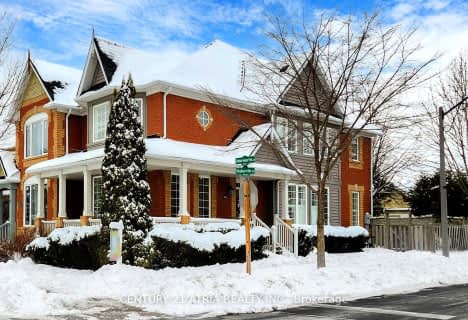Somewhat Walkable
- Some errands can be accomplished on foot.
Good Transit
- Some errands can be accomplished by public transportation.
Somewhat Bikeable
- Most errands require a car.

William Armstrong Public School
Elementary: PublicE T Crowle Public School
Elementary: PublicSt Kateri Tekakwitha Catholic Elementary School
Elementary: CatholicFranklin Street Public School
Elementary: PublicSt Joseph Catholic Elementary School
Elementary: CatholicReesor Park Public School
Elementary: PublicBill Hogarth Secondary School
Secondary: PublicFather Michael McGivney Catholic Academy High School
Secondary: CatholicMiddlefield Collegiate Institute
Secondary: PublicSt Brother André Catholic High School
Secondary: CatholicMarkham District High School
Secondary: PublicBur Oak Secondary School
Secondary: Public-
Reesor Park
ON 0.96km -
Boxgrove Community Park
14th Ave. & Boxgrove By-Pass, Markham ON 2.26km -
Cornell Community Park
371 Cornell Centre Blvd, Markham ON L6B 0R1 2.36km
-
RBC Royal Bank
60 Copper Creek Dr, Markham ON L6B 0P2 1.93km -
BMO Bank of Montreal
5760 Hwy 7, Markham ON L3P 1B4 3.35km -
RBC Royal Bank
9428 Markham Rd (at Edward Jeffreys Ave.), Markham ON L6E 0N1 3.93km
- 4 bath
- 3 bed
- 1500 sqft
48 Christian Reesor Park Avenue, Markham, Ontario • L6B 1B6 • Cornell
- 2 bath
- 4 bed
- 2000 sqft
30 John Dexter Place, Markham, Ontario • L3P 3G1 • Sherwood-Amberglen
- 2 bath
- 3 bed
- 700 sqft
18 King Richard Court North, Markham, Ontario • L3P 1M1 • Bullock














