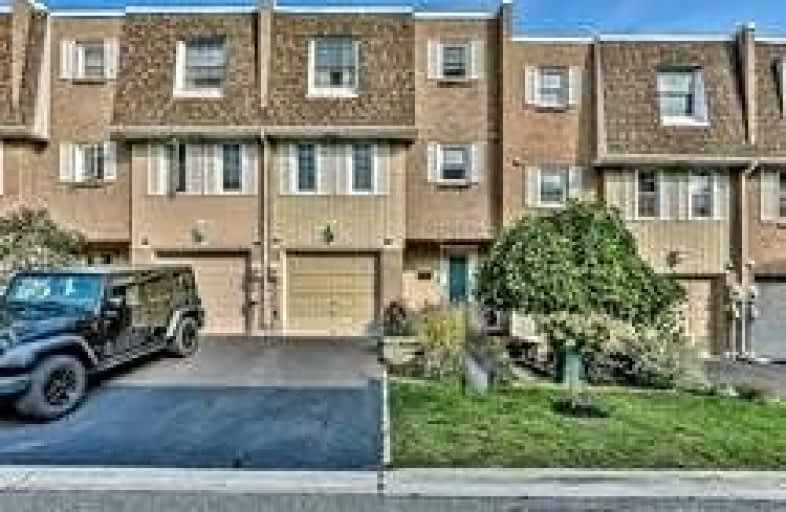Leased on Jan 11, 2022
Note: Property is not currently for sale or for rent.

-
Type: Condo Townhouse
-
Style: 3-Storey
-
Size: 1400 sqft
-
Pets: Restrict
-
Lease Term: No Data
-
Possession: Immed/Tba
-
All Inclusive: N
-
Age: 16-30 years
-
Days on Site: 19 Days
-
Added: Dec 23, 2021 (2 weeks on market)
-
Updated:
-
Last Checked: 3 months ago
-
MLS®#: N5460673
-
Listed By: Homelife new world realty inc., brokerage
Living In The Heart Of Old Markham Village. *Executive Townhouse-A"10" *Ravine Setting-A"10" ! Bright And Spacious Home With High Ceiling. New Deck And Ground Floor Powder Room.Too Many Recent Upgrades To List$$. Steps From Main St Shops, Restaurants, Markham Go Station, & Numerous Parks. A"10" *Sunken Liv/Fireplace, Cathedral Ceiling-A"10" Beautiful View!
Extras
All Existing Appliances (Fridge/Stove/Dishwasher, Washer & Dryer); Gas Connection To Backyard Bbq. Tenant Pays Utilities Hydro/Gas/Hwt(R). Walking Distance To Schools, Including Sought After Franklin St Ps (French Immersion)
Property Details
Facts for 28 Hepworth Way, Markham
Status
Days on Market: 19
Last Status: Leased
Sold Date: Jan 11, 2022
Closed Date: Feb 15, 2022
Expiry Date: Feb 28, 2022
Sold Price: $2,690
Unavailable Date: Jan 11, 2022
Input Date: Dec 23, 2021
Prior LSC: Listing with no contract changes
Property
Status: Lease
Property Type: Condo Townhouse
Style: 3-Storey
Size (sq ft): 1400
Age: 16-30
Area: Markham
Community: Old Markham Village
Availability Date: Immed/Tba
Inside
Bedrooms: 3
Bathrooms: 3
Kitchens: 1
Rooms: 8
Den/Family Room: Yes
Patio Terrace: Terr
Unit Exposure: South
Air Conditioning: Central Air
Fireplace: Yes
Laundry: Ensuite
Laundry Level: Upper
Washrooms: 3
Utilities
Utilities Included: N
Building
Stories: 1
Basement: Fin W/O
Heat Type: Forced Air
Heat Source: Gas
Exterior: Brick
Exterior: Wood
UFFI: No
Private Entrance: Y
Special Designation: Unknown
Parking
Parking Included: Yes
Garage Type: Attached
Parking Designation: Exclusive
Parking Features: Private
Covered Parking Spaces: 2
Total Parking Spaces: 2
Garage: 1
Locker
Locker: None
Fees
Taxes Included: No
Building Insurance Included: Yes
Cable Included: No
Central A/C Included: No
Common Elements Included: Yes
Heating Included: No
Hydro Included: No
Water Included: Yes
Land
Cross Street: Main St Mkhm/Elm St
Municipality District: Markham
Condo
Condo Registry Office: YRCC
Condo Corp#: 369
Property Management: Self Managed 647-281-1809
Rooms
Room details for 28 Hepworth Way, Markham
| Type | Dimensions | Description |
|---|---|---|
| Family Ground | 3.35 x 4.90 | Laminate, W/O To Deck |
| Living In Betwn | 3.55 x 5.80 | Fireplace, Picture Window, O/Looks Backyard |
| Dining Upper | 2.90 x 3.80 | Hardwood Floor |
| Kitchen Upper | 2.45 x 5.80 | Eat-In Kitchen |
| Prim Bdrm 3rd | 3.80 x 4.25 | Broadloom, 2 Pc Ensuite, 2 Pc Ensuite |
| 2nd Br 3rd | 2.65 x 3.20 | Broadloom, 4 Pc Bath, O/Looks Backyard |
| 3rd Br 3rd | 2.90 x 3.05 | O/Looks Backyard |
| Foyer Ground | - | Tile Floor |
| XXXXXXXX | XXX XX, XXXX |
XXXXXX XXX XXXX |
$X,XXX |
| XXX XX, XXXX |
XXXXXX XXX XXXX |
$X,XXX | |
| XXXXXXXX | XXX XX, XXXX |
XXXXXXX XXX XXXX |
|
| XXX XX, XXXX |
XXXXXX XXX XXXX |
$X,XXX | |
| XXXXXXXX | XXX XX, XXXX |
XXXX XXX XXXX |
$XXX,XXX |
| XXX XX, XXXX |
XXXXXX XXX XXXX |
$XXX,XXX |
| XXXXXXXX XXXXXX | XXX XX, XXXX | $2,690 XXX XXXX |
| XXXXXXXX XXXXXX | XXX XX, XXXX | $2,690 XXX XXXX |
| XXXXXXXX XXXXXXX | XXX XX, XXXX | XXX XXXX |
| XXXXXXXX XXXXXX | XXX XX, XXXX | $2,800 XXX XXXX |
| XXXXXXXX XXXX | XXX XX, XXXX | $860,000 XXX XXXX |
| XXXXXXXX XXXXXX | XXX XX, XXXX | $779,900 XXX XXXX |

William Armstrong Public School
Elementary: PublicE T Crowle Public School
Elementary: PublicSt Kateri Tekakwitha Catholic Elementary School
Elementary: CatholicFranklin Street Public School
Elementary: PublicSt Joseph Catholic Elementary School
Elementary: CatholicReesor Park Public School
Elementary: PublicBill Hogarth Secondary School
Secondary: PublicMarkville Secondary School
Secondary: PublicMiddlefield Collegiate Institute
Secondary: PublicSt Brother André Catholic High School
Secondary: CatholicMarkham District High School
Secondary: PublicBur Oak Secondary School
Secondary: Public

