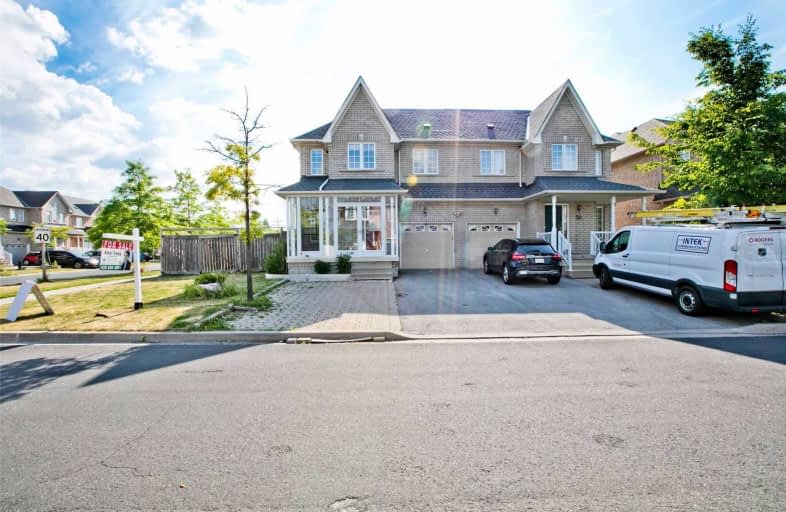Sold on Jul 06, 2020
Note: Property is not currently for sale or for rent.

-
Type: Semi-Detached
-
Style: 2-Storey
-
Size: 2000 sqft
-
Lot Size: 51.57 x 117.48 Feet
-
Age: 6-15 years
-
Taxes: $5,363 per year
-
Days on Site: 3 Days
-
Added: Jul 03, 2020 (3 days on market)
-
Updated:
-
Last Checked: 3 months ago
-
MLS®#: N4817306
-
Listed By: Homelife new world realty inc., brokerage
Fantastic Location! Well Kept Home! Extra Wide 51Feet Lot. 4-Bedroom Semi Detached House In High Demand Area South Of Unionville, New Renovated In Second Floor, Fresh - Paint , Brand New Furance. Big Private Fenced Backyard, Fenced Side Yard (Sizable To Fit Boat). Corner Site, Lots Of Windows, Bright And Spacious. Great Functional Layout,Open Oncept. Large Front Storm Enclosure. 1 Car Garage & 3 Car Driveway.
Extras
Top Ranking Elementary & Secondary School District, Walk To Parks, Close To Downtown Markham, T&T, Hwy 407 & Markville Shopping Mall. S.S Stove, Fridge, Washer, Dryer, B/I Dishwasher, Range Hood, All Window Coverings And Elf
Property Details
Facts for 28 Lucien Street, Markham
Status
Days on Market: 3
Last Status: Sold
Sold Date: Jul 06, 2020
Closed Date: Sep 03, 2020
Expiry Date: Dec 31, 2020
Sold Price: $1,030,000
Unavailable Date: Jul 06, 2020
Input Date: Jul 03, 2020
Prior LSC: Listing with no contract changes
Property
Status: Sale
Property Type: Semi-Detached
Style: 2-Storey
Size (sq ft): 2000
Age: 6-15
Area: Markham
Community: Village Green-South Unionville
Availability Date: 30-60
Inside
Bedrooms: 4
Bathrooms: 3
Kitchens: 1
Rooms: 8
Den/Family Room: Yes
Air Conditioning: Central Air
Fireplace: No
Laundry Level: Lower
Central Vacuum: N
Washrooms: 3
Building
Basement: Full
Basement 2: Unfinished
Heat Type: Forced Air
Heat Source: Gas
Exterior: Brick
Water Supply: Municipal
Special Designation: Unknown
Parking
Driveway: Private
Garage Spaces: 1
Garage Type: Built-In
Covered Parking Spaces: 3
Total Parking Spaces: 4
Fees
Tax Year: 2020
Tax Legal Description: Pi 65M3593Pt Lt24
Taxes: $5,363
Highlights
Feature: Fenced Yard
Feature: Hospital
Feature: Park
Feature: Public Transit
Feature: School
Land
Cross Street: Mccowan/South Unionv
Municipality District: Markham
Fronting On: West
Pool: None
Sewer: Sewers
Lot Depth: 117.48 Feet
Lot Frontage: 51.57 Feet
Additional Media
- Virtual Tour: http://www.tripleplusimages.com/showroom/28-lucien-street-markham
Rooms
Room details for 28 Lucien Street, Markham
| Type | Dimensions | Description |
|---|---|---|
| Living Ground | 4.00 x 5.80 | Hardwood Floor, Combined W/Dining, Large Window |
| Dining Ground | - | Hardwood Floor, Combined W/Living, Large Window |
| Family Ground | 3.92 x 4.86 | Hardwood Floor |
| Kitchen Ground | - | Ceramic Floor, Breakfast Area, W/O To Garden |
| Master 2nd | 4.28 x 4.86 | Laminate, 5 Pc Ensuite, W/I Closet |
| 2nd Br 2nd | 2.84 x 4.65 | Laminate, W/I Closet, Window |
| 3rd Br 2nd | 3.88 x 3.52 | Laminate, W/I Closet, Window |
| 4th Br 2nd | 2.96 x 3.08 | Laminate, W/I Closet, Window |
| XXXXXXXX | XXX XX, XXXX |
XXXX XXX XXXX |
$X,XXX,XXX |
| XXX XX, XXXX |
XXXXXX XXX XXXX |
$XXX,XXX | |
| XXXXXXXX | XXX XX, XXXX |
XXXX XXX XXXX |
$XXX,XXX |
| XXX XX, XXXX |
XXXXXX XXX XXXX |
$XXX,XXX |
| XXXXXXXX XXXX | XXX XX, XXXX | $1,030,000 XXX XXXX |
| XXXXXXXX XXXXXX | XXX XX, XXXX | $978,000 XXX XXXX |
| XXXXXXXX XXXX | XXX XX, XXXX | $802,888 XXX XXXX |
| XXXXXXXX XXXXXX | XXX XX, XXXX | $738,000 XXX XXXX |

Roy H Crosby Public School
Elementary: PublicSt Benedict Catholic Elementary School
Elementary: CatholicSt Francis Xavier Catholic Elementary School
Elementary: CatholicCoppard Glen Public School
Elementary: PublicUnionville Meadows Public School
Elementary: PublicRandall Public School
Elementary: PublicMilliken Mills High School
Secondary: PublicFather Michael McGivney Catholic Academy High School
Secondary: CatholicMarkville Secondary School
Secondary: PublicMiddlefield Collegiate Institute
Secondary: PublicBill Crothers Secondary School
Secondary: PublicPierre Elliott Trudeau High School
Secondary: Public- 2 bath
- 4 bed
1 Station Street, Markham, Ontario • L3P 1Z5 • Old Markham Village



