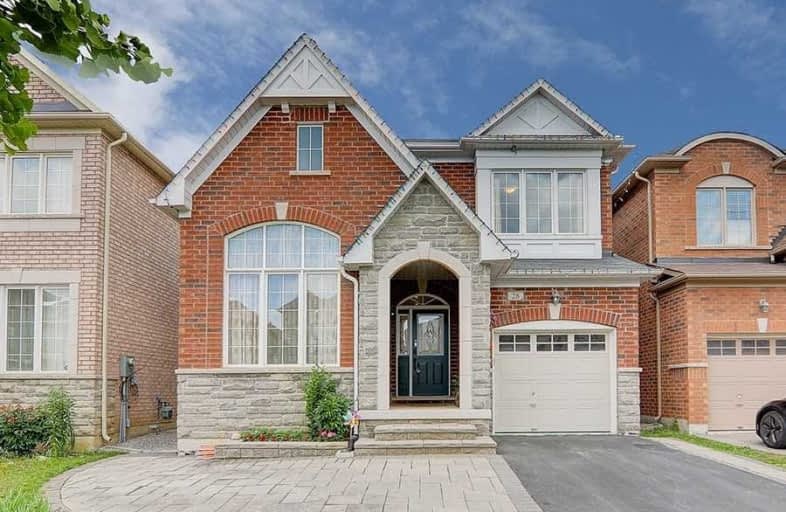
Ramer Wood Public School
Elementary: Public
1.18 km
St Edward Catholic Elementary School
Elementary: Catholic
1.02 km
Fred Varley Public School
Elementary: Public
0.30 km
San Lorenzo Ruiz Catholic Elementary School
Elementary: Catholic
1.00 km
Central Park Public School
Elementary: Public
1.04 km
Stonebridge Public School
Elementary: Public
0.79 km
Markville Secondary School
Secondary: Public
1.25 km
St Brother André Catholic High School
Secondary: Catholic
2.29 km
Bill Crothers Secondary School
Secondary: Public
3.84 km
Markham District High School
Secondary: Public
3.03 km
Bur Oak Secondary School
Secondary: Public
1.18 km
Pierre Elliott Trudeau High School
Secondary: Public
2.11 km







