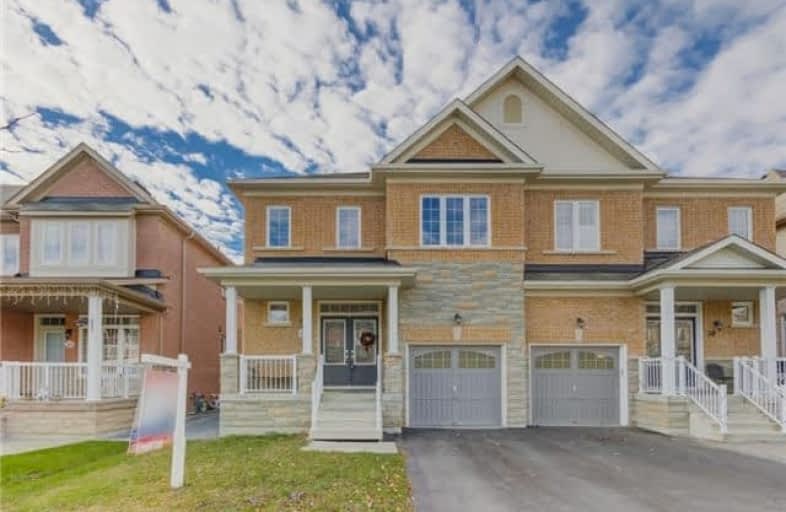
E T Crowle Public School
Elementary: Public
1.37 km
Fred Varley Public School
Elementary: Public
1.28 km
Wismer Public School
Elementary: Public
0.31 km
San Lorenzo Ruiz Catholic Elementary School
Elementary: Catholic
0.85 km
Mount Joy Public School
Elementary: Public
1.28 km
Donald Cousens Public School
Elementary: Public
0.99 km
Bill Hogarth Secondary School
Secondary: Public
3.35 km
Markville Secondary School
Secondary: Public
2.53 km
St Brother André Catholic High School
Secondary: Catholic
1.09 km
Markham District High School
Secondary: Public
2.46 km
Bur Oak Secondary School
Secondary: Public
0.55 km
Pierre Elliott Trudeau High School
Secondary: Public
3.38 km




