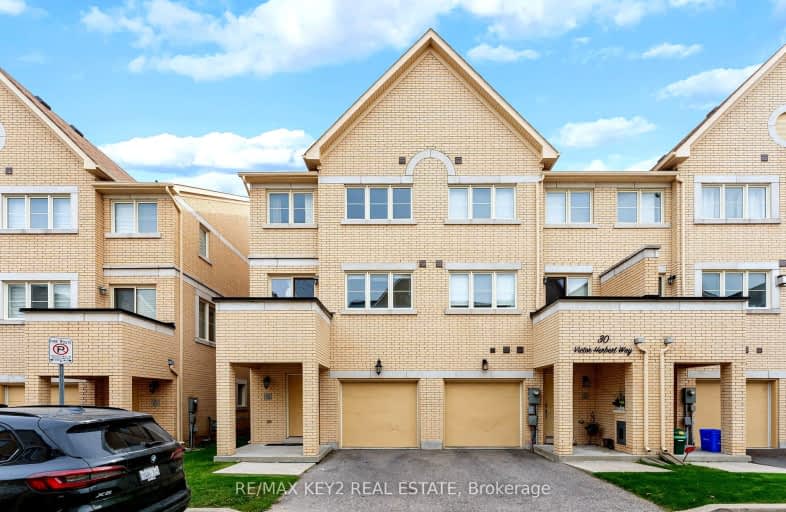Car-Dependent
- Most errands require a car.
39
/100
Some Transit
- Most errands require a car.
36
/100
Bikeable
- Some errands can be accomplished on bike.
63
/100

Ashton Meadows Public School
Elementary: Public
2.77 km
Our Lady Help of Christians Catholic Elementary School
Elementary: Catholic
2.07 km
Redstone Public School
Elementary: Public
2.08 km
Lincoln Alexander Public School
Elementary: Public
2.12 km
Sir John A. Macdonald Public School
Elementary: Public
0.57 km
Sir Wilfrid Laurier Public School
Elementary: Public
0.58 km
Jean Vanier High School
Secondary: Catholic
3.63 km
St Augustine Catholic High School
Secondary: Catholic
2.62 km
Richmond Green Secondary School
Secondary: Public
2.07 km
St Robert Catholic High School
Secondary: Catholic
6.78 km
Unionville High School
Secondary: Public
5.09 km
Bayview Secondary School
Secondary: Public
3.78 km
-
Toogood Pond
Carlton Rd (near Main St.), Unionville ON L3R 4J8 5.55km -
Monarch Park
Ontario 5.89km -
Mill Pond Park
262 Mill St (at Trench St), Richmond Hill ON 6.52km
-
Scotiabank
2880 Major MacKenzie Dr E, Markham ON L6C 0G6 1.15km -
BMO Bank of Montreal
710 Markland St (at Major Mackenzie Dr E), Markham ON L6C 0G6 1.17km -
TD Bank Financial Group
10381 Bayview Ave (at Redstone Rd), Richmond Hill ON L4C 0R9 3.62km


