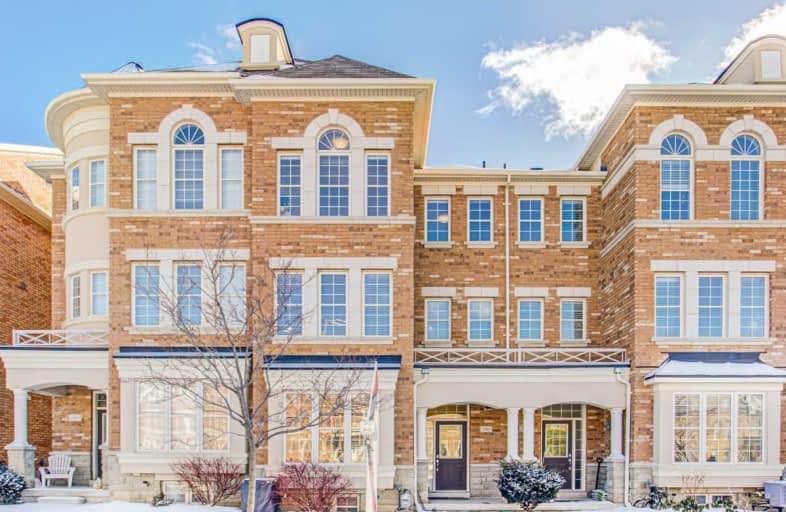Sold on Feb 23, 2021
Note: Property is not currently for sale or for rent.

-
Type: Att/Row/Twnhouse
-
Style: 3-Storey
-
Size: 2000 sqft
-
Lot Size: 19.69 x 84.74 Feet
-
Age: No Data
-
Taxes: $4,504 per year
-
Days on Site: 8 Days
-
Added: Feb 15, 2021 (1 week on market)
-
Updated:
-
Last Checked: 2 months ago
-
MLS®#: N5115527
-
Listed By: Re/max excel realty ltd., brokerage
Beautiful Freehold Townhome In Victoria Square Community. 2,368 Sf As Per Mpac. 9-Foot Ceiling 1st & 2nd Floor, Functional Layout With 4 Bedrooms & 4 Washrooms, 2nd Floor Family Room With 18' High Ceiling & Gas Fireplace & Walk-Out To Balcony, Freshly Painted With Modern Contemporary D?cor, Modern Kitchen W/Granite Countertop & Backsplash/ Stainless Steel Appliances, 2nd Floor Laundry, Direct Access To Garage, Top Ranking Schools, Close To Hwy 404 & All Shops
Extras
Existing Stainless Steel [Fridge, Stove, Built-In Dishwasher, Hood Fan], Washer & Dryer, Existing Electric Light Fixtures & Window Coverings, Garage Door Opener W/ Remote.
Property Details
Facts for 2863 Elgin Mills Road East, Markham
Status
Days on Market: 8
Last Status: Sold
Sold Date: Feb 23, 2021
Closed Date: Apr 22, 2021
Expiry Date: May 31, 2021
Sold Price: $1,150,000
Unavailable Date: Feb 23, 2021
Input Date: Feb 15, 2021
Prior LSC: Listing with no contract changes
Property
Status: Sale
Property Type: Att/Row/Twnhouse
Style: 3-Storey
Size (sq ft): 2000
Area: Markham
Community: Victoria Square
Availability Date: 30/60/90 Days
Inside
Bedrooms: 4
Bathrooms: 4
Kitchens: 1
Rooms: 9
Den/Family Room: Yes
Air Conditioning: Central Air
Fireplace: Yes
Laundry Level: Upper
Central Vacuum: Y
Washrooms: 4
Building
Basement: Full
Heat Type: Forced Air
Heat Source: Gas
Exterior: Brick
Exterior: Stucco/Plaster
Water Supply: Municipal
Special Designation: Unknown
Parking
Driveway: Private
Garage Spaces: 1
Garage Type: Attached
Covered Parking Spaces: 2
Total Parking Spaces: 3
Fees
Tax Year: 2020
Tax Legal Description: Plan 65M4183 Pt Blk 13 Rp 65R32720 Part 74
Taxes: $4,504
Highlights
Feature: Fenced Yard
Feature: Hospital
Feature: Lake/Pond
Feature: Park
Feature: Place Of Worship
Feature: Public Transit
Land
Cross Street: Elgin Mills Rd / Woo
Municipality District: Markham
Fronting On: South
Pool: None
Sewer: Sewers
Lot Depth: 84.74 Feet
Lot Frontage: 19.69 Feet
Additional Media
- Virtual Tour: https://www.houssmax.ca/vtournb/h1513427
Rooms
Room details for 2863 Elgin Mills Road East, Markham
| Type | Dimensions | Description |
|---|---|---|
| Living Main | 3.05 x 5.79 | Hardwood Floor, Large Window, Combined W/Dining |
| Dining Main | 3.05 x 5.79 | Hardwood Floor, Large Window, Combined W/Living |
| Kitchen Main | 2.56 x 6.79 | Stainless Steel Appl, Granite Counter, O/Looks Backyard |
| Breakfast Main | 2.56 x 6.79 | O/Looks Backyard, Combined W/Kitchen, 2 Pc Bath |
| Family 2nd | 3.05 x 4.75 | W/O To Deck, Fireplace, French Doors |
| Master 2nd | 5.75 x 3.05 | 4 Pc Ensuite, W/I Closet, Picture Window |
| 2nd Br 3rd | 2.60 x 3.37 | 4 Pc Bath, Closet, Window |
| 3rd Br 3rd | 2.60 x 3.37 | South View, Closet, Window |
| 4th Br 3rd | 3.05 x 3.05 | 3 Pc Ensuite, Closet, Cathedral Ceiling |
| Laundry 2nd | 3.05 x 2.05 | Ceramic Floor, Window |
| XXXXXXXX | XXX XX, XXXX |
XXXX XXX XXXX |
$X,XXX,XXX |
| XXX XX, XXXX |
XXXXXX XXX XXXX |
$XXX,XXX |
| XXXXXXXX XXXX | XXX XX, XXXX | $1,150,000 XXX XXXX |
| XXXXXXXX XXXXXX | XXX XX, XXXX | $839,000 XXX XXXX |

Our Lady Help of Christians Catholic Elementary School
Elementary: CatholicRedstone Public School
Elementary: PublicLincoln Alexander Public School
Elementary: PublicSilver Stream Public School
Elementary: PublicSir John A. Macdonald Public School
Elementary: PublicSir Wilfrid Laurier Public School
Elementary: PublicJean Vanier High School
Secondary: CatholicSt Augustine Catholic High School
Secondary: CatholicRichmond Green Secondary School
Secondary: PublicUnionville High School
Secondary: PublicRichmond Hill High School
Secondary: PublicBayview Secondary School
Secondary: Public

