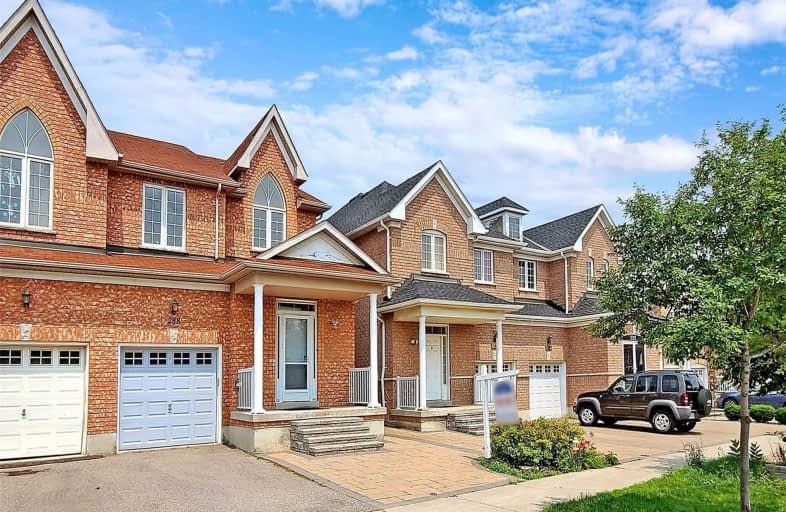Sold on Jul 26, 2021
Note: Property is not currently for sale or for rent.

-
Type: Semi-Detached
-
Style: 2-Storey
-
Lot Size: 26 x 105 Feet
-
Age: No Data
-
Taxes: $4,747 per year
-
Days on Site: 5 Days
-
Added: Jul 21, 2021 (5 days on market)
-
Updated:
-
Last Checked: 3 months ago
-
MLS®#: N5314398
-
Listed By: Re/max excel realty ltd., brokerage
Welcome To This Sun-Filled & Spacious 4Br, 1838Sqft. Semi-Detached (As Large As A 2 Car Garage Semi!) Home Facing Park In A Top Ranked School Zone In S. Unionville. Freshly Painted & Renovated, 9 Ft Ceiling, Pantry & Eat-In Kitchen W/ Quartz Countertops, Hardwd Flrs (Main & 2nd), Open Concept Fam Rm Offers Gas Fireplace & Custom Built-In. Bsmt W/ Rec. Rm, 3Pc Bath + Storage. Walk To Unionville Go, T&T Plaza, Ymca, Mins To Dt Markham, Markville Mall, 407, Etc
Extras
All Elf's & Window Coverings. Brand New S/S Appl: Fridge, Stove, Built-In Dishwasher, Range Hood. Washer And Dryer, Ac & Furnace. Hwt Rental: $23.97/Month. Garage Dr Opener & Remotes. Extended Interlock Driveway & Fenced Backyard W/ Deck.
Property Details
Facts for 288 Caboto Trail, Markham
Status
Days on Market: 5
Last Status: Sold
Sold Date: Jul 26, 2021
Closed Date: Sep 10, 2021
Expiry Date: Oct 31, 2021
Sold Price: $1,240,000
Unavailable Date: Jul 26, 2021
Input Date: Jul 21, 2021
Prior LSC: Listing with no contract changes
Property
Status: Sale
Property Type: Semi-Detached
Style: 2-Storey
Area: Markham
Community: Village Green-South Unionville
Availability Date: Immediate
Inside
Bedrooms: 4
Bathrooms: 4
Kitchens: 1
Rooms: 10
Den/Family Room: Yes
Air Conditioning: Central Air
Fireplace: Yes
Washrooms: 4
Building
Basement: Finished
Heat Type: Forced Air
Heat Source: Gas
Exterior: Brick
Water Supply: Municipal
Special Designation: Unknown
Parking
Driveway: Private
Garage Spaces: 1
Garage Type: Built-In
Covered Parking Spaces: 2
Total Parking Spaces: 3
Fees
Tax Year: 2021
Tax Legal Description: Pt Lt 11 Plan 65M3775, Pt 2 Pl 65R27787; Markham.
Taxes: $4,747
Land
Cross Street: Kennedy/ Highway 407
Municipality District: Markham
Fronting On: North
Pool: None
Sewer: Sewers
Lot Depth: 105 Feet
Lot Frontage: 26 Feet
Additional Media
- Virtual Tour: https://winsold.com/matterport/view/90466/jMtKJg9mMXg
Rooms
Room details for 288 Caboto Trail, Markham
| Type | Dimensions | Description |
|---|---|---|
| Living Main | 3.15 x 6.61 | Window, Hardwood Floor, Combined W/Dining |
| Dining Main | 3.15 x 6.61 | 2 Way Fireplace, Open Concept, Combined W/Living |
| Family Main | 3.35 x 5.59 | 2 Way Fireplace, Open Concept, Hardwood Floor |
| Kitchen Main | 9.50 x 4.47 | Eat-In Kitchen, Quartz Counter, Stainless Steel Appl |
| Breakfast Main | 2.80 x 4.47 | W/O To Yard, Open Concept, Window |
| Master 2nd | 3.15 x 4.57 | Hardwood Floor, Ensuite Bath, W/I Closet |
| 2nd Br 2nd | 3.15 x 3.66 | Hardwood Floor, Closet, Window |
| 3rd Br 2nd | 3.05 x 3.20 | Hardwood Floor, Closet, Window |
| 4th Br 2nd | 3.05 x 3.15 | Hardwood Floor, Closet, Window |
| Rec Bsmt | - | Laminate |

| XXXXXXXX | XXX XX, XXXX |
XXXX XXX XXXX |
$X,XXX,XXX |
| XXX XX, XXXX |
XXXXXX XXX XXXX |
$XXX,XXX | |
| XXXXXXXX | XXX XX, XXXX |
XXXXXX XXX XXXX |
$X,XXX |
| XXX XX, XXXX |
XXXXXX XXX XXXX |
$X,XXX |
| XXXXXXXX XXXX | XXX XX, XXXX | $1,240,000 XXX XXXX |
| XXXXXXXX XXXXXX | XXX XX, XXXX | $968,000 XXX XXXX |
| XXXXXXXX XXXXXX | XXX XX, XXXX | $2,100 XXX XXXX |
| XXXXXXXX XXXXXX | XXX XX, XXXX | $2,200 XXX XXXX |

St Matthew Catholic Elementary School
Elementary: CatholicSt Benedict Catholic Elementary School
Elementary: CatholicSt Francis Xavier Catholic Elementary School
Elementary: CatholicParkview Public School
Elementary: PublicUnionville Meadows Public School
Elementary: PublicRandall Public School
Elementary: PublicMilliken Mills High School
Secondary: PublicFather Michael McGivney Catholic Academy High School
Secondary: CatholicMarkville Secondary School
Secondary: PublicMiddlefield Collegiate Institute
Secondary: PublicBill Crothers Secondary School
Secondary: PublicUnionville High School
Secondary: Public
