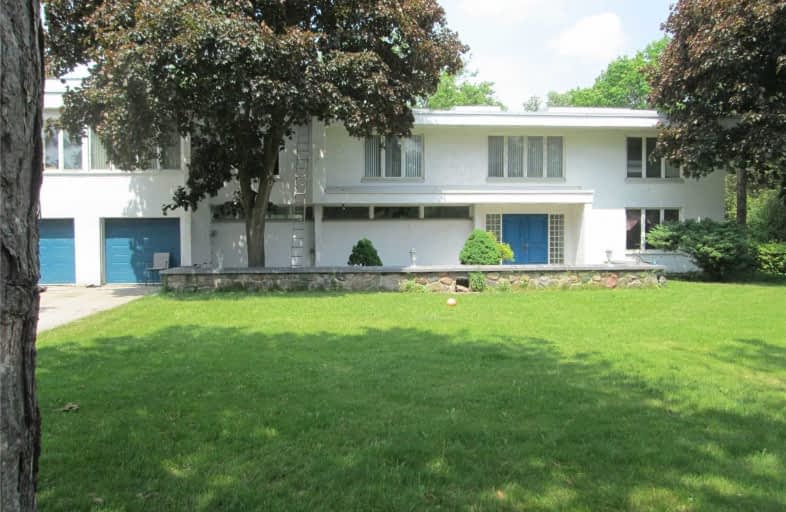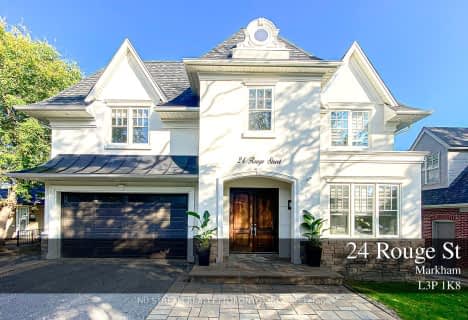Inactive on Nov 30, 2020
Note: Property is not currently for sale or for rent.

-
Type: Detached
-
Style: 2-Storey
-
Size: 3500 sqft
-
Lot Size: 140 x 330 Feet
-
Age: No Data
-
Taxes: $8,675 per year
-
Days on Site: 167 Days
-
Added: Jun 16, 2020 (5 months on market)
-
Updated:
-
Last Checked: 3 months ago
-
MLS®#: N4795369
-
Listed By: Real estate homeward, brokerage
High Demand Rouge River Estates Markham!! Beautiful One Acre Ravine Lot For Your Custom Built Future Dream Home!! Multi Million Dollars New Homes In The Area. Great Location! Closer To Hwy 407, Shopping Malls, Golf, Parks. Beautiful Detached Home For A Large Family . Renovate To Your Taste. Great Investment Or To Build New Grand Custom Home ! Showings As Per Covid 19 Safety Guidelines. Great Income Potential. Easy To Show. Must See!!
Extras
Existing Appliances In As Is Condition. Heating And Air Condition Units. Permanent Light Fixtures. Showings As Per Covid 19 Safety Guidelines. Showing Only By Appt. Buyer And Buyer Agent Must Verify All Measurements. .
Property Details
Facts for 29 Carolwood Crescent, Markham
Status
Days on Market: 167
Last Status: Expired
Sold Date: Jun 29, 2025
Closed Date: Nov 30, -0001
Expiry Date: Nov 30, 2020
Unavailable Date: Nov 30, 2020
Input Date: Jun 16, 2020
Prior LSC: Listing with no contract changes
Property
Status: Sale
Property Type: Detached
Style: 2-Storey
Size (sq ft): 3500
Area: Markham
Community: Rouge River Estates
Availability Date: 30 Days/Tba
Inside
Bedrooms: 5
Bathrooms: 4
Kitchens: 1
Rooms: 11
Den/Family Room: Yes
Air Conditioning: Central Air
Fireplace: Yes
Washrooms: 4
Utilities
Electricity: Yes
Gas: Yes
Cable: Yes
Telephone: Yes
Building
Basement: Finished
Basement 2: Part Bsmt
Heat Type: Forced Air
Heat Source: Gas
Exterior: Stucco/Plaster
Water Supply: Well
Special Designation: Unknown
Parking
Driveway: Private
Garage Spaces: 2
Garage Type: Attached
Covered Parking Spaces: 8
Total Parking Spaces: 10
Fees
Tax Year: 2019
Tax Legal Description: Lt 9 Pl5937 Markham; Markham
Taxes: $8,675
Highlights
Feature: Golf
Feature: Library
Feature: Public Transit
Feature: Ravine
Feature: Rec Centre
Feature: School
Land
Cross Street: Markham Road & 14th
Municipality District: Markham
Fronting On: North
Pool: Inground
Sewer: Septic
Lot Depth: 330 Feet
Lot Frontage: 140 Feet
Lot Irregularities: 134.47X182.104.X202.9
Acres: .50-1.99
Rooms
Room details for 29 Carolwood Crescent, Markham
| Type | Dimensions | Description |
|---|---|---|
| Living Main | 6.19 x 8.80 | Broadloom |
| Dining Main | 3.80 x 5.45 | W/O To Patio |
| Family Main | 3.96 x 4.90 | Broadloom |
| Kitchen Main | 3.07 x 5.20 | |
| Foyer Main | 5.49 x 6.70 | |
| Master 2nd | 3.66 x 5.18 | W/O To Balcony |
| 2nd Br 2nd | 4.27 x 4.54 | |
| 3rd Br 2nd | 4.00 x 4.54 | |
| 4th Br 2nd | 4.38 x 4.69 | |
| 5th Br 2nd | 3.65 x 3.90 | |
| Laundry Main | 1.90 x 2.92 | Tile Floor |
| XXXXXXXX | XXX XX, XXXX |
XXXXXXXX XXX XXXX |
|
| XXX XX, XXXX |
XXXXXX XXX XXXX |
$X,XXX,XXX | |
| XXXXXXXX | XXX XX, XXXX |
XXXXXXX XXX XXXX |
|
| XXX XX, XXXX |
XXXXXX XXX XXXX |
$X,XXX | |
| XXXXXXXX | XXX XX, XXXX |
XXXXXXXX XXX XXXX |
|
| XXX XX, XXXX |
XXXXXX XXX XXXX |
$X,XXX | |
| XXXXXXXX | XXX XX, XXXX |
XXXXXXX XXX XXXX |
|
| XXX XX, XXXX |
XXXXXX XXX XXXX |
$X,XXX | |
| XXXXXXXX | XXX XX, XXXX |
XXXX XXX XXXX |
$X,XXX,XXX |
| XXX XX, XXXX |
XXXXXX XXX XXXX |
$X,XXX,XXX |
| XXXXXXXX XXXXXXXX | XXX XX, XXXX | XXX XXXX |
| XXXXXXXX XXXXXX | XXX XX, XXXX | $2,800,000 XXX XXXX |
| XXXXXXXX XXXXXXX | XXX XX, XXXX | XXX XXXX |
| XXXXXXXX XXXXXX | XXX XX, XXXX | $2,900 XXX XXXX |
| XXXXXXXX XXXXXXXX | XXX XX, XXXX | XXX XXXX |
| XXXXXXXX XXXXXX | XXX XX, XXXX | $2,350 XXX XXXX |
| XXXXXXXX XXXXXXX | XXX XX, XXXX | XXX XXXX |
| XXXXXXXX XXXXXX | XXX XX, XXXX | $2,500 XXX XXXX |
| XXXXXXXX XXXX | XXX XX, XXXX | $2,550,000 XXX XXXX |
| XXXXXXXX XXXXXX | XXX XX, XXXX | $2,580,000 XXX XXXX |

William Armstrong Public School
Elementary: PublicBoxwood Public School
Elementary: PublicSir Richard W Scott Catholic Elementary School
Elementary: CatholicEllen Fairclough Public School
Elementary: PublicFranklin Street Public School
Elementary: PublicLegacy Public School
Elementary: PublicBill Hogarth Secondary School
Secondary: PublicFather Michael McGivney Catholic Academy High School
Secondary: CatholicMarkville Secondary School
Secondary: PublicMiddlefield Collegiate Institute
Secondary: PublicSt Brother André Catholic High School
Secondary: CatholicMarkham District High School
Secondary: Public- 6 bath
- 5 bed
- 3500 sqft
24 Rouge Street, Markham, Ontario • L3P 1K8 • Vinegar Hill
- 4 bath
- 5 bed
236 Main Street, Markham, Ontario • L3R 2H2 • Unionville
- 3 bath
- 5 bed
168 Church Street, Markham, Ontario • L3P 2M4 • Markham Village





