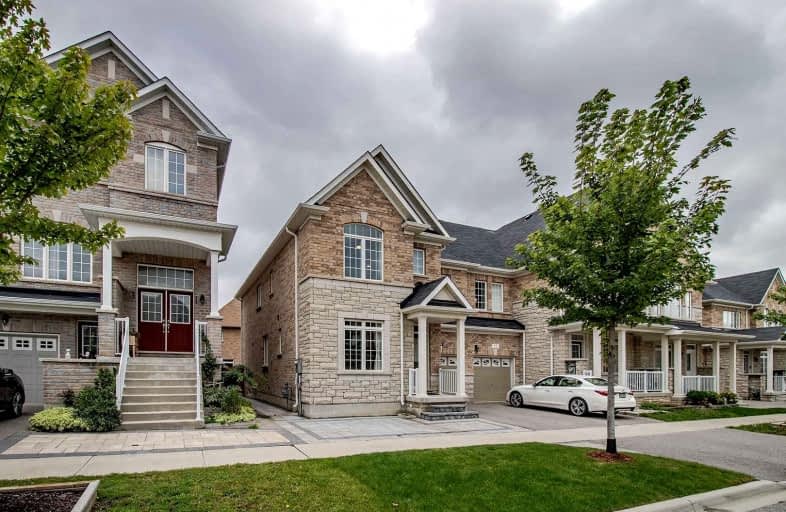
3D Walkthrough

Fred Varley Public School
Elementary: Public
1.19 km
Wismer Public School
Elementary: Public
0.71 km
San Lorenzo Ruiz Catholic Elementary School
Elementary: Catholic
0.51 km
John McCrae Public School
Elementary: Public
0.41 km
Donald Cousens Public School
Elementary: Public
0.56 km
Stonebridge Public School
Elementary: Public
1.63 km
Markville Secondary School
Secondary: Public
2.75 km
St Brother André Catholic High School
Secondary: Catholic
2.08 km
Bill Crothers Secondary School
Secondary: Public
5.30 km
Markham District High School
Secondary: Public
3.45 km
Bur Oak Secondary School
Secondary: Public
0.56 km
Pierre Elliott Trudeau High School
Secondary: Public
2.79 km





