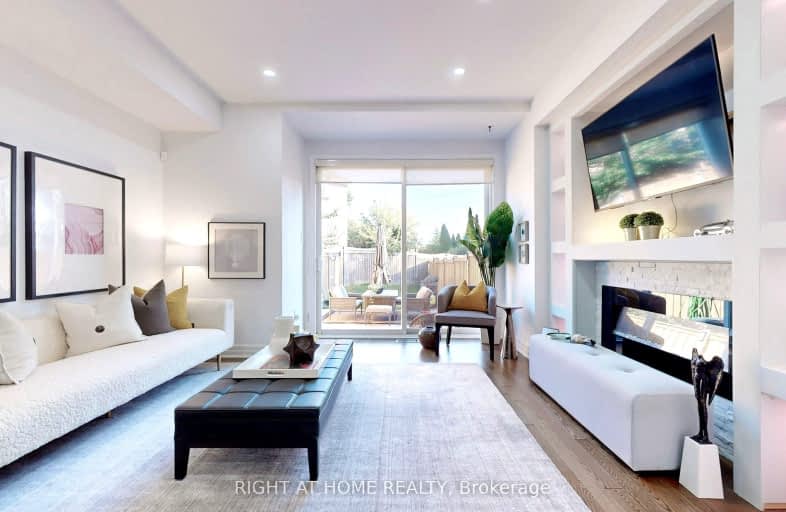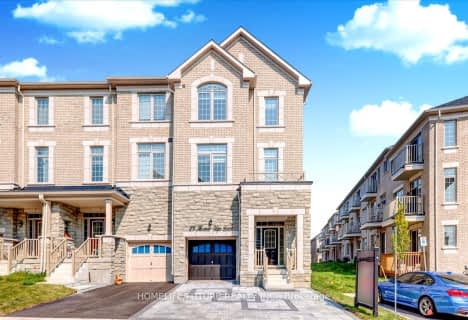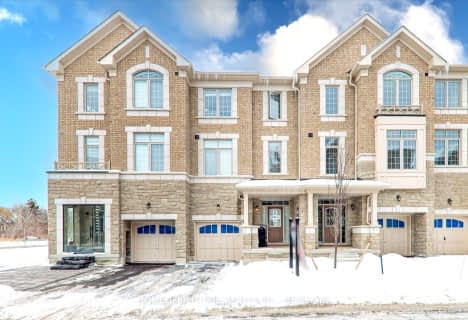
Boxwood Public School
Elementary: Public
0.50 km
Sir Richard W Scott Catholic Elementary School
Elementary: Catholic
0.41 km
Ellen Fairclough Public School
Elementary: Public
0.98 km
Markham Gateway Public School
Elementary: Public
1.44 km
Legacy Public School
Elementary: Public
1.63 km
Cedarwood Public School
Elementary: Public
1.34 km
Bill Hogarth Secondary School
Secondary: Public
4.39 km
Father Michael McGivney Catholic Academy High School
Secondary: Catholic
2.37 km
Markville Secondary School
Secondary: Public
3.92 km
Middlefield Collegiate Institute
Secondary: Public
1.72 km
St Brother André Catholic High School
Secondary: Catholic
4.19 km
Markham District High School
Secondary: Public
2.70 km
-
Milne Dam Conservation Park
Hwy 407 (btwn McCowan & Markham Rd.), Markham ON L3P 1G6 1.97km -
Centennial Park
330 Bullock Dr, Ontario 3.64km -
Toogood Pond
Carlton Rd (near Main St.), Unionville ON L3R 4J8 5.37km
-
TD Bank
5261 Hwy 7 (at Highway 7 E), Markham ON L3P 1B8 2.95km -
BMO Bank of Montreal
5760 Hwy 7, Markham ON L3P 1B4 3.06km -
CIBC
8675 McCowan Rd (Bullock Dr), Markham ON L3P 4H1 3.26km










