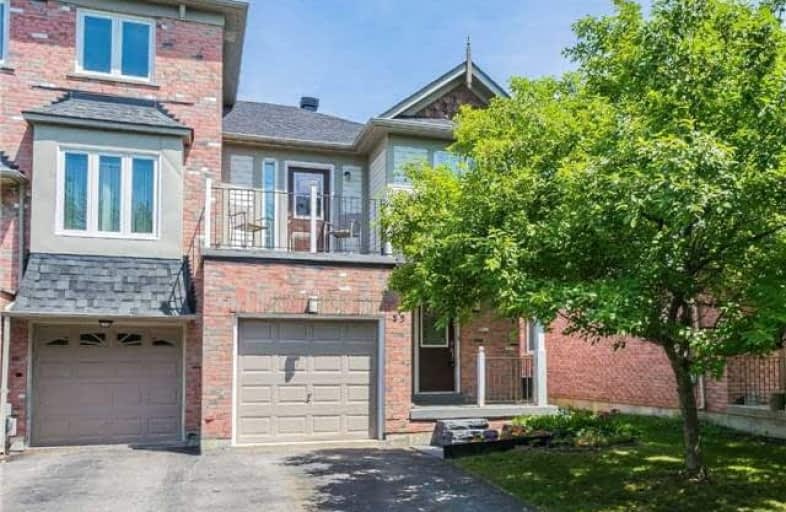Sold on Jul 09, 2018
Note: Property is not currently for sale or for rent.

-
Type: Att/Row/Twnhouse
-
Style: 2-Storey
-
Size: 1500 sqft
-
Lot Size: 25.69 x 121.6 Feet
-
Age: 16-30 years
-
Taxes: $3,641 per year
-
Days on Site: 10 Days
-
Added: Sep 07, 2019 (1 week on market)
-
Updated:
-
Last Checked: 2 months ago
-
MLS®#: N4177763
-
Listed By: Sutton group-heritage realty inc., brokerage
Amazing Value End Unit Townhome Across From Park & Playground In Desirable Rouge Valley Park! Over 1800 Sq Living Space! Wonderful Open Concept Lr/Dr/Kit Keeping All The Family Fun Together! W/O To Lovely Back Garden! Brand New Laminate Flooring On 2nd Fl! Huge Master Bdrm W/Walk-In Closet & Double Mirrored Closet & 4 Pc Ensuite Bath! 2nd Fl Balcony O/L Park! Freshly Painted! Professionally Finished Basement Rec Rm, Office & 2 Pc Washroom! R.H.Crosby Ps!
Extras
Existing Fridge, Stove '17, B/I Dw, Exhaust Fan, Microwave, Washer & Dryer, All Elec Light Fixtures, All Window Coverings, Gas Burner & Equip, Central A/C'15, Garage Door'17, Shingles'17, Hot Water Heater - Rental '18
Property Details
Facts for 29 Schouten Crescent, Markham
Status
Days on Market: 10
Last Status: Sold
Sold Date: Jul 09, 2018
Closed Date: Aug 02, 2018
Expiry Date: Aug 31, 2018
Sold Price: $730,000
Unavailable Date: Jul 09, 2018
Input Date: Jun 30, 2018
Prior LSC: Sold
Property
Status: Sale
Property Type: Att/Row/Twnhouse
Style: 2-Storey
Size (sq ft): 1500
Age: 16-30
Area: Markham
Community: Vinegar Hill
Availability Date: End Of Aug/Tba
Inside
Bedrooms: 3
Bathrooms: 4
Kitchens: 1
Rooms: 6
Den/Family Room: No
Air Conditioning: Central Air
Fireplace: No
Laundry Level: Lower
Washrooms: 4
Building
Basement: Finished
Heat Type: Forced Air
Heat Source: Gas
Exterior: Alum Siding
Exterior: Brick
Elevator: N
UFFI: No
Energy Certificate: N
Green Verification Status: N
Water Supply: Municipal
Physically Handicapped-Equipped: N
Special Designation: Unknown
Retirement: N
Parking
Driveway: Private
Garage Spaces: 1
Garage Type: Built-In
Covered Parking Spaces: 2
Total Parking Spaces: 3
Fees
Tax Year: 2018
Tax Legal Description: Plan 65M3190 Pt Blk 12 Rp65R21806 Parts 27 & 28
Taxes: $3,641
Highlights
Feature: Fenced Yard
Feature: Grnbelt/Conserv
Feature: Library
Feature: Park
Feature: River/Stream
Feature: School Bus Route
Land
Cross Street: Markham Rd & 407
Municipality District: Markham
Fronting On: East
Pool: None
Sewer: Sewers
Lot Depth: 121.6 Feet
Lot Frontage: 25.69 Feet
Zoning: Residential
Additional Media
- Virtual Tour: http://tours.bizzimage.com/ub/101429
Rooms
Room details for 29 Schouten Crescent, Markham
| Type | Dimensions | Description |
|---|---|---|
| Living Main | 3.22 x 5.80 | Laminate, W/O To Garden |
| Dining Main | 2.67 x 2.88 | Laminate, California Shutters, Open Concept |
| Kitchen Main | 2.96 x 4.09 | Breakfast Bar, Open Concept |
| Master 2nd | 4.09 x 5.92 | Laminate, W/I Closet, 4 Pc Ensuite |
| 2nd Br 2nd | 3.01 x 3.47 | Laminate, Mirrored Closet, W/O To Balcony |
| 3rd Br 2nd | 2.76 x 3.26 | Laminate, Mirrored Closet, B/I Shelves |
| Rec Bsmt | 2.79 x 7.30 | Broadloom, Pot Lights, B/I Shelves |
| Office Bsmt | 2.22 x 2.79 | Broadloom, Pot Lights |
| XXXXXXXX | XXX XX, XXXX |
XXXX XXX XXXX |
$XXX,XXX |
| XXX XX, XXXX |
XXXXXX XXX XXXX |
$XXX,XXX |
| XXXXXXXX XXXX | XXX XX, XXXX | $730,000 XXX XXXX |
| XXXXXXXX XXXXXX | XXX XX, XXXX | $649,900 XXX XXXX |

William Armstrong Public School
Elementary: PublicJames Robinson Public School
Elementary: PublicBoxwood Public School
Elementary: PublicSir Richard W Scott Catholic Elementary School
Elementary: CatholicFranklin Street Public School
Elementary: PublicSt Joseph Catholic Elementary School
Elementary: CatholicBill Hogarth Secondary School
Secondary: PublicFather Michael McGivney Catholic Academy High School
Secondary: CatholicMarkville Secondary School
Secondary: PublicMiddlefield Collegiate Institute
Secondary: PublicSt Brother André Catholic High School
Secondary: CatholicMarkham District High School
Secondary: Public

