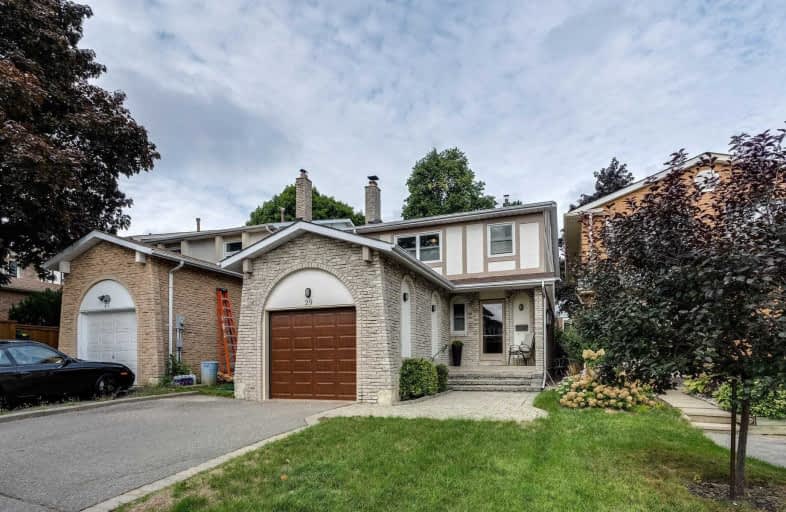Sold on Oct 15, 2020
Note: Property is not currently for sale or for rent.

-
Type: Link
-
Style: 2-Storey
-
Lot Size: 30 x 115 Feet
-
Age: No Data
-
Taxes: $4,787 per year
-
Days on Site: 2 Days
-
Added: Oct 13, 2020 (2 days on market)
-
Updated:
-
Last Checked: 2 months ago
-
MLS®#: N4950212
-
Listed By: Re/max realtron realty inc., brokerage
Fabulous 4-Bedroom Family Home In Coveted Willowbrook Location. Excellent Layout - Kitchen Overlooks Family Room With Wood Burning Fireplace, Large, Entertainment Sized Dining Area And Fully Finished Basement With Rec Area & Office/5th Bedroom. Well Maintained And Shows Extremely Well, With Many Upgrades, Incl. Engineered Hardwood Throughout, Newer Windows, New Roof, Many Pot Lights. Great Schools In Close Walking Distance. Easy Access To Shopping & Hwy 407.
Extras
Fridge, Stove, Built-In Dishwasher, Washer, Dryer, Light Fixtures, Window Coverings, California Shutters, All Built-In Closet Organizers. Central Vac, Garage Door Opener And Remotes
Property Details
Facts for 29 Tamarack Drive, Markham
Status
Days on Market: 2
Last Status: Sold
Sold Date: Oct 15, 2020
Closed Date: Jan 14, 2021
Expiry Date: Dec 13, 2020
Sold Price: $1,001,000
Unavailable Date: Oct 15, 2020
Input Date: Oct 13, 2020
Property
Status: Sale
Property Type: Link
Style: 2-Storey
Area: Markham
Community: Aileen-Willowbrook
Availability Date: 60 Days90
Inside
Bedrooms: 4
Bedrooms Plus: 1
Bathrooms: 4
Kitchens: 1
Rooms: 2
Den/Family Room: Yes
Air Conditioning: Central Air
Fireplace: Yes
Washrooms: 4
Building
Basement: Finished
Heat Type: Forced Air
Heat Source: Gas
Exterior: Brick
Exterior: Stucco/Plaster
Water Supply: Municipal
Special Designation: Unknown
Parking
Driveway: Private
Garage Spaces: 1
Garage Type: Attached
Covered Parking Spaces: 1
Total Parking Spaces: 2
Fees
Tax Year: 2020
Tax Legal Description: Plan M1671 Pt Lot 71 Rs66R9413 Part 10
Taxes: $4,787
Land
Cross Street: Bayview/Willowbrook
Municipality District: Markham
Fronting On: East
Pool: None
Sewer: Sewers
Lot Depth: 115 Feet
Lot Frontage: 30 Feet
Rooms
Room details for 29 Tamarack Drive, Markham
| Type | Dimensions | Description |
|---|---|---|
| Dining Main | 3.20 x 5.87 | Wood Floor, Pot Lights |
| Sitting Main | 2.74 x 2.77 | Wood Floor, Ceiling Fan, W/O To Yard |
| Kitchen Main | 2.77 x 4.27 | Wood Floor, Eat-In Kitchen |
| Family Main | 3.65 x 4.01 | Wood Floor, Pot Lights, Fireplace |
| Master 2nd | 3.62 x 4.62 | 3 Pc Ensuite, Wood Floor, W/I Closet |
| 2nd Br 2nd | 2.96 x 4.16 | Wood Floor, Large Closet |
| 3rd Br 2nd | 3.09 x 3.36 | Wood Floor, Large Closet |
| 4th Br 2nd | 2.96 x 3.48 | Wood Floor, Large Closet |
| Rec Bsmt | 5.42 x 6.09 | Laminate, 2 Pc Bath, Pot Lights |
| Office Bsmt | 2.91 x 4.41 | Laminate, Large Closet |
| XXXXXXXX | XXX XX, XXXX |
XXXX XXX XXXX |
$X,XXX,XXX |
| XXX XX, XXXX |
XXXXXX XXX XXXX |
$X,XXX,XXX | |
| XXXXXXXX | XXX XX, XXXX |
XXXXXXX XXX XXXX |
|
| XXX XX, XXXX |
XXXXXX XXX XXXX |
$XXX,XXX |
| XXXXXXXX XXXX | XXX XX, XXXX | $1,001,000 XXX XXXX |
| XXXXXXXX XXXXXX | XXX XX, XXXX | $1,025,000 XXX XXXX |
| XXXXXXXX XXXXXXX | XXX XX, XXXX | XXX XXXX |
| XXXXXXXX XXXXXX | XXX XX, XXXX | $899,900 XXX XXXX |

Stornoway Crescent Public School
Elementary: PublicSt Rene Goupil-St Luke Catholic Elementary School
Elementary: CatholicJohnsview Village Public School
Elementary: PublicSt Anthony Catholic Elementary School
Elementary: CatholicWillowbrook Public School
Elementary: PublicWoodland Public School
Elementary: PublicSt. Joseph Morrow Park Catholic Secondary School
Secondary: CatholicThornlea Secondary School
Secondary: PublicA Y Jackson Secondary School
Secondary: PublicBrebeuf College School
Secondary: CatholicThornhill Secondary School
Secondary: PublicSt Robert Catholic High School
Secondary: Catholic- 2 bath
- 4 bed
156 Snowshoe Crescent, Markham, Ontario • L3T 4M9 • German Mills



