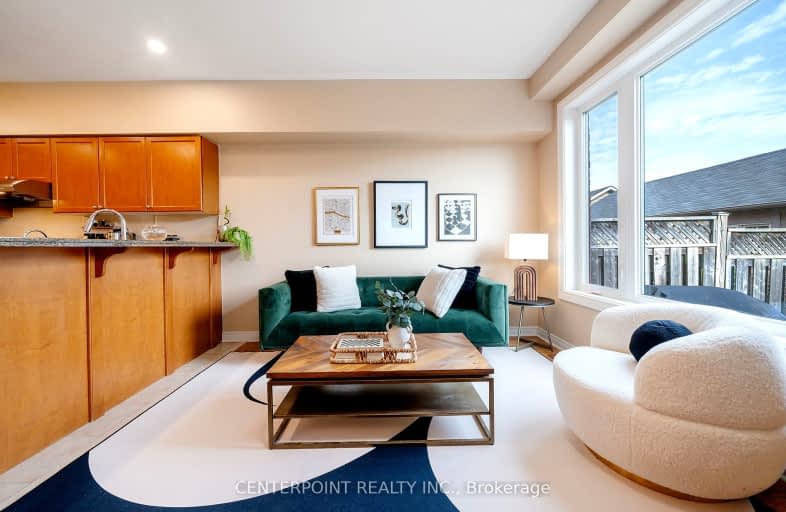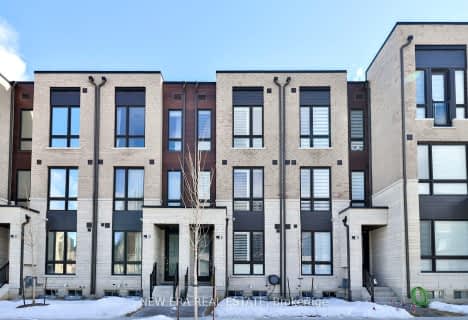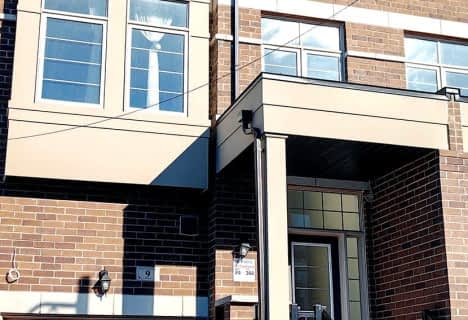Somewhat Walkable
- Some errands can be accomplished on foot.
52
/100
Some Transit
- Most errands require a car.
49
/100
Somewhat Bikeable
- Most errands require a car.
36
/100

St Kateri Tekakwitha Catholic Elementary School
Elementary: Catholic
1.38 km
Reesor Park Public School
Elementary: Public
1.29 km
Little Rouge Public School
Elementary: Public
1.32 km
Greensborough Public School
Elementary: Public
1.69 km
Cornell Village Public School
Elementary: Public
0.40 km
Black Walnut Public School
Elementary: Public
0.77 km
Bill Hogarth Secondary School
Secondary: Public
0.28 km
Markville Secondary School
Secondary: Public
4.95 km
Middlefield Collegiate Institute
Secondary: Public
5.65 km
St Brother André Catholic High School
Secondary: Catholic
2.33 km
Markham District High School
Secondary: Public
1.99 km
Bur Oak Secondary School
Secondary: Public
3.97 km
-
Monarch Park
Ontario 6.31km -
Toogood Pond
Carlton Rd (near Main St.), Unionville ON L3R 4J8 7.07km -
Rouge National Urban Park
Zoo Rd, Toronto ON M1B 5W8 9.28km
-
RBC Royal Bank
60 Copper Creek Dr, Markham ON L6B 0P2 2.71km -
BMO Bank of Montreal
9660 Markham Rd, Markham ON L6E 0H8 3.16km -
RBC Royal Bank
9428 Markham Rd (at Edward Jeffreys Ave.), Markham ON L6E 0N1 3.76km














