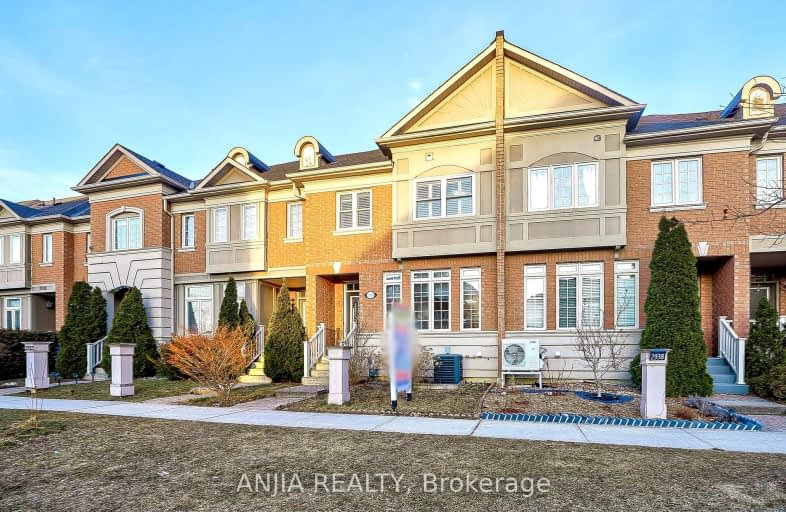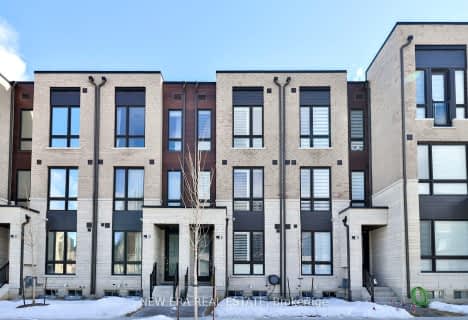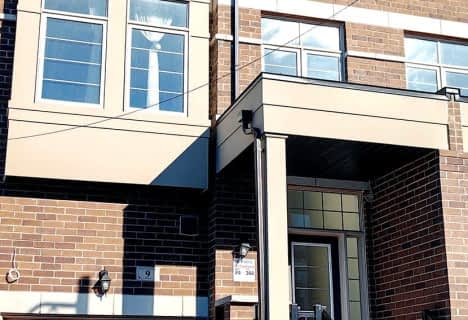Somewhat Walkable
- Some errands can be accomplished on foot.
52
/100
Some Transit
- Most errands require a car.
49
/100
Somewhat Bikeable
- Most errands require a car.
32
/100

St Kateri Tekakwitha Catholic Elementary School
Elementary: Catholic
1.40 km
Reesor Park Public School
Elementary: Public
1.26 km
Little Rouge Public School
Elementary: Public
1.44 km
Greensborough Public School
Elementary: Public
1.79 km
Cornell Village Public School
Elementary: Public
0.46 km
Black Walnut Public School
Elementary: Public
0.84 km
Bill Hogarth Secondary School
Secondary: Public
0.41 km
Markville Secondary School
Secondary: Public
4.93 km
Middlefield Collegiate Institute
Secondary: Public
5.56 km
St Brother André Catholic High School
Secondary: Catholic
2.37 km
Markham District High School
Secondary: Public
1.94 km
Bur Oak Secondary School
Secondary: Public
4.00 km
-
Reesor Park
ON 1.21km -
Rouge Valley Park
Hwy 48 and Hwy 7, Markham ON L3P 3C4 2.66km -
Milne Dam Conservation Park
Hwy 407 (btwn McCowan & Markham Rd.), Markham ON L3P 1G6 4.36km
-
RBC Royal Bank
9428 Markham Rd (at Edward Jeffreys Ave.), Markham ON L6E 0N1 3.84km -
TD Bank Financial Group
9970 Kennedy Rd, Markham ON L6C 0M4 7.18km -
RBC Royal Bank
4261 Hwy 7 E (at Village Pkwy.), Markham ON L3R 9W6 8.31km














