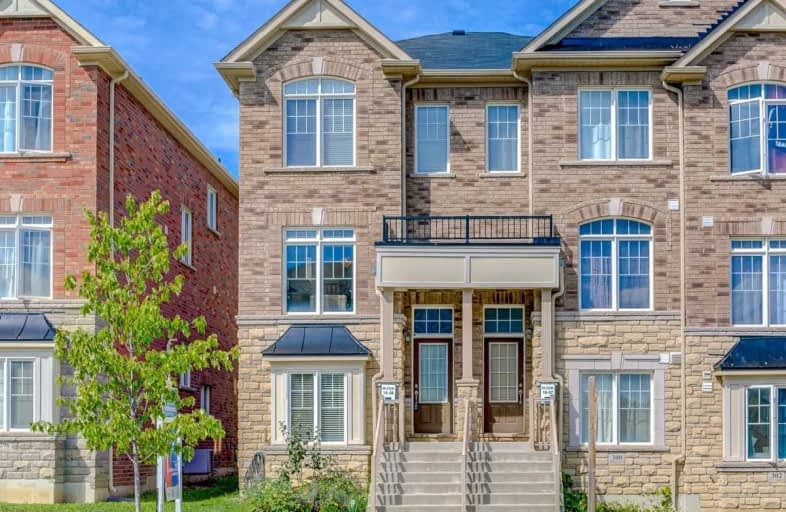Sold on Sep 07, 2020
Note: Property is not currently for sale or for rent.

-
Type: Att/Row/Twnhouse
-
Style: 3-Storey
-
Size: 1500 sqft
-
Lot Size: 20.18 x 0 Feet
-
Age: No Data
-
Taxes: $3,644 per year
-
Days on Site: 17 Days
-
Added: Aug 21, 2020 (2 weeks on market)
-
Updated:
-
Last Checked: 3 months ago
-
MLS®#: N4879903
-
Listed By: Superstars realty ltd., brokerage
Gorgeous Sun-Filled End Unit Townhouse In High Demand Greensborough. Freehold Townhouse **No Maintenance Fees** 1901Sqft Modern And Open Concept Layout, Upgrade Kitchen W/ Cabinet & Granite Counter Top, 9 Ft Ceilings On 2nd Floor. Hardwood Floors On Main & 2nd Floor. Upgrade Driveway W/4 Pk Spcs. Direct Access To Garage. Close To Go Station, Grocery Stores, Restaurants, Hospital, Community Centre, And Parks. 3 Min Walk To Sam Chapman Ps.
Extras
Electric Light Fixtures, S/S (Fridge, Stove, Range Hood B/I Dishwasher), Washer, Dryer, Cac, Cvac, Water Filter, Auto Garage Dr Opener & Remote, Window Covering, High Efficient Furnace And Hwt (Rental).
Property Details
Facts for 298 Delray Drive, Markham
Status
Days on Market: 17
Last Status: Sold
Sold Date: Sep 07, 2020
Closed Date: Nov 18, 2020
Expiry Date: Nov 20, 2020
Sold Price: $820,000
Unavailable Date: Sep 07, 2020
Input Date: Aug 21, 2020
Property
Status: Sale
Property Type: Att/Row/Twnhouse
Style: 3-Storey
Size (sq ft): 1500
Area: Markham
Community: Greensborough
Availability Date: Tba
Inside
Bedrooms: 3
Bedrooms Plus: 1
Bathrooms: 3
Kitchens: 1
Rooms: 8
Den/Family Room: Yes
Air Conditioning: Central Air
Fireplace: No
Washrooms: 3
Building
Basement: Finished
Heat Type: Forced Air
Heat Source: Gas
Exterior: Brick
Exterior: Stone
Water Supply: Municipal
Special Designation: Unknown
Parking
Driveway: Private
Garage Spaces: 1
Garage Type: Built-In
Covered Parking Spaces: 3
Total Parking Spaces: 4
Fees
Tax Year: 2020
Tax Legal Description: Plan 65M4333 Pt Blk 18 Rp 65R34122 Part 31
Taxes: $3,644
Highlights
Feature: Hospital
Feature: Library
Feature: Park
Feature: Rec Centre
Feature: School
Land
Cross Street: Major Mac/Donald Cou
Municipality District: Markham
Fronting On: West
Pool: None
Sewer: Sewers
Lot Frontage: 20.18 Feet
Rooms
Room details for 298 Delray Drive, Markham
| Type | Dimensions | Description |
|---|---|---|
| Family Main | 6.34 x 2.74 | Hardwood Floor, Large Window |
| Living 2nd | 5.30 x 2.70 | Hardwood Floor, Combined W/Dining, 2 Pc Bath |
| Dining 2nd | 5.30 x 2.70 | Hardwood Floor, Combined W/Living, 2 Pc Bath |
| Kitchen 2nd | 3.35 x 4.00 | Ceramic Floor, Backsplash, Granite Counter |
| Great Rm 2nd | 3.17 x 4.00 | Hardwood Floor, W/O To Balcony, Sliding Doors |
| Master 3rd | 3.65 x 4.00 | California Shutters, Closet, 3 Pc Ensuite |
| 2nd Br 3rd | 3.29 x 2.43 | Broadloom, Window, Ensuite Bath |
| 3rd Br 3rd | 3.05 x 2.65 | Broadloom, Window, Ensuite Bath |
| XXXXXXXX | XXX XX, XXXX |
XXXX XXX XXXX |
$XXX,XXX |
| XXX XX, XXXX |
XXXXXX XXX XXXX |
$XXX,XXX | |
| XXXXXXXX | XXX XX, XXXX |
XXXXXXX XXX XXXX |
|
| XXX XX, XXXX |
XXXXXX XXX XXXX |
$XXX,XXX | |
| XXXXXXXX | XXX XX, XXXX |
XXXXXXX XXX XXXX |
|
| XXX XX, XXXX |
XXXXXX XXX XXXX |
$XXX,XXX |
| XXXXXXXX XXXX | XXX XX, XXXX | $820,000 XXX XXXX |
| XXXXXXXX XXXXXX | XXX XX, XXXX | $699,000 XXX XXXX |
| XXXXXXXX XXXXXXX | XXX XX, XXXX | XXX XXXX |
| XXXXXXXX XXXXXX | XXX XX, XXXX | $728,000 XXX XXXX |
| XXXXXXXX XXXXXXX | XXX XX, XXXX | XXX XXXX |
| XXXXXXXX XXXXXX | XXX XX, XXXX | $798,000 XXX XXXX |

E T Crowle Public School
Elementary: PublicLittle Rouge Public School
Elementary: PublicGreensborough Public School
Elementary: PublicSam Chapman Public School
Elementary: PublicSt Julia Billiart Catholic Elementary School
Elementary: CatholicMount Joy Public School
Elementary: PublicBill Hogarth Secondary School
Secondary: PublicStouffville District Secondary School
Secondary: PublicMarkville Secondary School
Secondary: PublicSt Brother André Catholic High School
Secondary: CatholicMarkham District High School
Secondary: PublicBur Oak Secondary School
Secondary: Public

