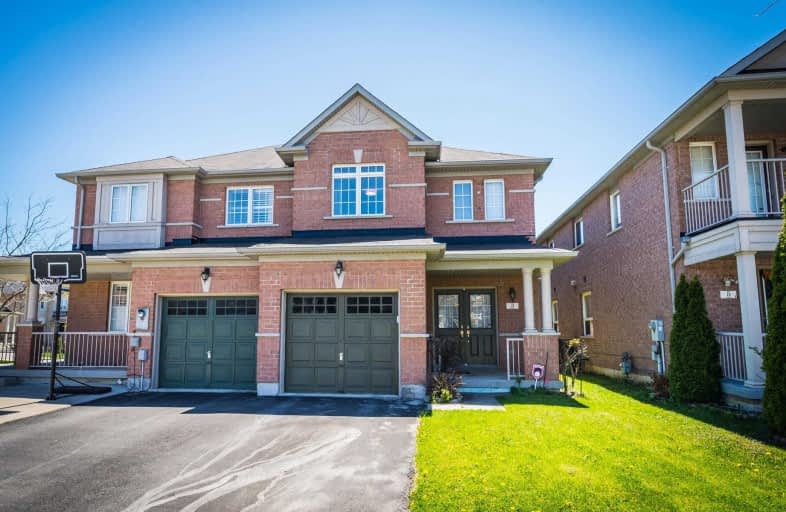Sold on Jul 15, 2019
Note: Property is not currently for sale or for rent.

-
Type: Semi-Detached
-
Style: 2-Storey
-
Lot Size: 24.61 x 104.99 Feet
-
Age: No Data
-
Taxes: $3,796 per year
-
Days on Site: 6 Days
-
Added: Sep 07, 2019 (6 days on market)
-
Updated:
-
Last Checked: 2 months ago
-
MLS®#: N4511613
-
Listed By: Sutton group-admiral realty inc., brokerage
Immaculate Large 4-Bedroom Semi-Detached Home In Excellent Neighborhood; Quality Built By Greenpark, Close To Parks, Schools, Go Train And Yrt Transit, Grocery And Everything You Need; Spacious And Sun-Filled; Double Door Entrance, Hardwood Floor Throughout, Solid Oak Staircase, Pot Lights And Chandeliers, Direct Access From Garage, 4 Grand Sized Bedrooms, Basement Professionally Finished; Meticulously Maintained House; Just Move In And Enjoy This Great Home!
Extras
Fridge, Stove, Washer And Dryer, Existing Window Coverings, Existing Electric Light Fixtures, Garage Door Opener And Remote Control.
Property Details
Facts for 3 Andriana Crescent, Markham
Status
Days on Market: 6
Last Status: Sold
Sold Date: Jul 15, 2019
Closed Date: Sep 19, 2019
Expiry Date: Oct 09, 2019
Sold Price: $775,000
Unavailable Date: Jul 15, 2019
Input Date: Jul 09, 2019
Prior LSC: Listing with no contract changes
Property
Status: Sale
Property Type: Semi-Detached
Style: 2-Storey
Area: Markham
Community: Box Grove
Availability Date: Tba
Inside
Bedrooms: 4
Bathrooms: 3
Kitchens: 1
Rooms: 9
Den/Family Room: Yes
Air Conditioning: Central Air
Fireplace: No
Washrooms: 3
Building
Basement: Finished
Heat Type: Forced Air
Heat Source: Gas
Exterior: Brick
Water Supply: Municipal
Special Designation: Unknown
Parking
Driveway: Private
Garage Spaces: 1
Garage Type: Built-In
Covered Parking Spaces: 1
Total Parking Spaces: 2
Fees
Tax Year: 2018
Tax Legal Description: Plan 65M3853 Pt Lot 194 Rp 65R28898 Part 3
Taxes: $3,796
Land
Cross Street: 9th Line/14th Ave
Municipality District: Markham
Fronting On: South
Pool: None
Sewer: Sewers
Lot Depth: 104.99 Feet
Lot Frontage: 24.61 Feet
Additional Media
- Virtual Tour: https://advirtours.view.property/1311599?idx=1
Open House
Open House Date: 2019-07-20
Open House Start: 01:00:00
Open House Finished: 04:00:00
Open House Date: 2019-07-21
Open House Start: 01:00:00
Open House Finished: 04:00:00
Open House Date: 2019-07-27
Open House Start: 01:00:00
Open House Finished: 04:00:00
Rooms
Room details for 3 Andriana Crescent, Markham
| Type | Dimensions | Description |
|---|---|---|
| Family Ground | 3.30 x 5.13 | Hardwood Floor, Open Concept |
| Kitchen Ground | 2.45 x 3.66 | Pot Lights, Ceramic Floor, Backsplash |
| Living Ground | 3.30 x 6.12 | Combined W/Dining, Hardwood Floor, Pot Lights |
| Dining Ground | - | Combined W/Living, Hardwood Floor, Open Concept |
| Breakfast Ground | 2.45 x 3.21 | Combined W/Kitchen, Ceramic Floor, W/O To Yard |
| Master 2nd | 3.61 x 4.47 | Ensuite Bath, W/I Closet |
| 2nd Br 2nd | 2.60 x 3.05 | Hardwood Floor, Large Window, Large Closet |
| 3rd Br 2nd | 2.97 x 4.80 | Hardwood Floor, Large Window, Large Closet |
| 4th Br 2nd | 2.77 x 3.05 | Hardwood Floor, Large Window, Large Closet |
| XXXXXXXX | XXX XX, XXXX |
XXXX XXX XXXX |
$XXX,XXX |
| XXX XX, XXXX |
XXXXXX XXX XXXX |
$XXX,XXX | |
| XXXXXXXX | XXX XX, XXXX |
XXXXXXX XXX XXXX |
|
| XXX XX, XXXX |
XXXXXX XXX XXXX |
$XXX,XXX |
| XXXXXXXX XXXX | XXX XX, XXXX | $775,000 XXX XXXX |
| XXXXXXXX XXXXXX | XXX XX, XXXX | $799,900 XXX XXXX |
| XXXXXXXX XXXXXXX | XXX XX, XXXX | XXX XXXX |
| XXXXXXXX XXXXXX | XXX XX, XXXX | $799,900 XXX XXXX |

William Armstrong Public School
Elementary: PublicBoxwood Public School
Elementary: PublicSir Richard W Scott Catholic Elementary School
Elementary: CatholicLegacy Public School
Elementary: PublicCedarwood Public School
Elementary: PublicDavid Suzuki Public School
Elementary: PublicBill Hogarth Secondary School
Secondary: PublicSt Mother Teresa Catholic Academy Secondary School
Secondary: CatholicLester B Pearson Collegiate Institute
Secondary: PublicMiddlefield Collegiate Institute
Secondary: PublicSt Brother André Catholic High School
Secondary: CatholicMarkham District High School
Secondary: Public

