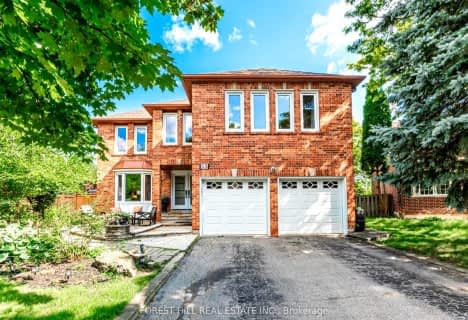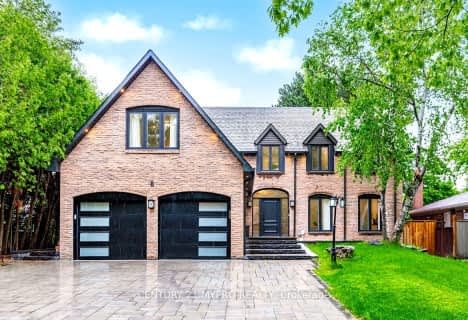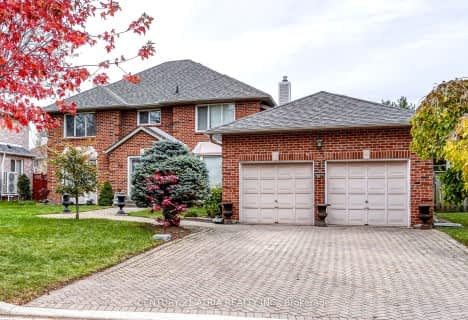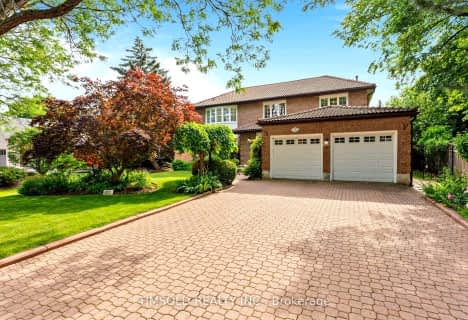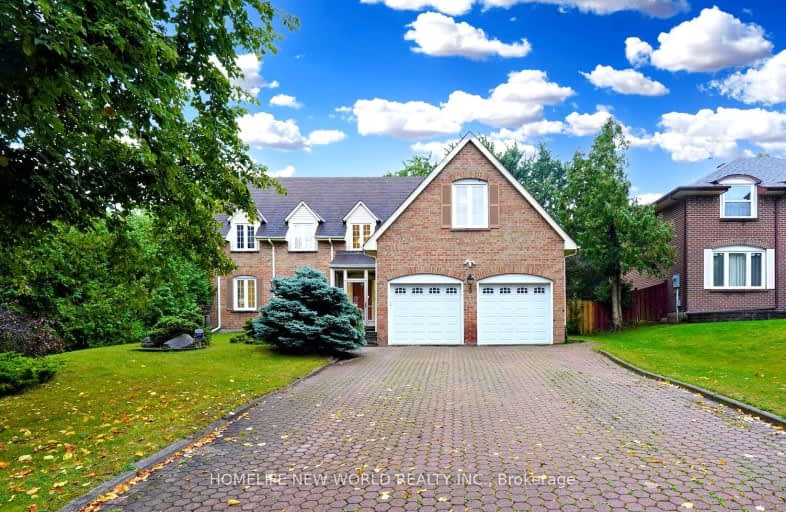
3D Walkthrough
Somewhat Walkable
- Some errands can be accomplished on foot.
66
/100
Some Transit
- Most errands require a car.
45
/100
Bikeable
- Some errands can be accomplished on bike.
51
/100

Ashton Meadows Public School
Elementary: Public
2.29 km
ÉÉC Sainte-Marguerite-Bourgeoys-Markham
Elementary: Catholic
1.30 km
St Monica Catholic Elementary School
Elementary: Catholic
2.41 km
Buttonville Public School
Elementary: Public
1.34 km
Coledale Public School
Elementary: Public
1.52 km
St Justin Martyr Catholic Elementary School
Elementary: Catholic
1.86 km
Msgr Fraser College (Northeast)
Secondary: Catholic
5.12 km
A Y Jackson Secondary School
Secondary: Public
5.40 km
St Augustine Catholic High School
Secondary: Catholic
2.50 km
Bill Crothers Secondary School
Secondary: Public
3.53 km
St Robert Catholic High School
Secondary: Catholic
2.93 km
Unionville High School
Secondary: Public
1.48 km
-
Toogood Pond
Carlton Rd (near Main St.), Unionville ON L3R 4J8 3.72km -
Monarch Park
Ontario 4.55km -
Duncan Creek Park
Aspenwood Dr (btwn Don Mills & Leslie), Toronto ON 5.27km
-
RBC Royal Bank
4261 Hwy 7 E (at Village Pkwy.), Markham ON L3R 9W6 2.41km -
TD Bank Financial Group
550 Hwy 7 E (at Times Square), Richmond Hill ON L4B 3Z4 2.57km -
BMO Bank of Montreal
550 Hwy 7 E (in Times Square), Richmond Hill ON L4B 3Z4 2.59km


