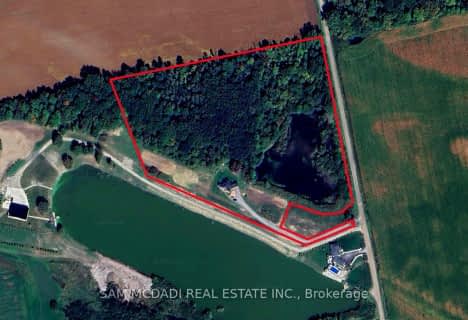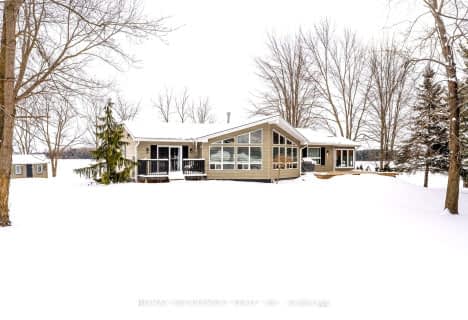
Ray Underhill Public School
Elementary: Public
48.20 km
Our Lady of Mercy Elementary School
Elementary: Catholic
50.58 km
St Elizabeth Seton School
Elementary: Catholic
50.47 km
Dolphin Senior Public School
Elementary: Public
48.76 km
Castlebridge Public School
Elementary: Public
50.67 km
Vista Heights Public School
Elementary: Public
49.71 km
Peel Alternative West
Secondary: Public
50.29 km
Peel Alternative West ISR
Secondary: Public
50.27 km
West Credit Secondary School
Secondary: Public
50.26 km
Streetsville Secondary School
Secondary: Public
49.02 km
John Fraser Secondary School
Secondary: Public
50.27 km
St Aloysius Gonzaga Secondary School
Secondary: Catholic
50.57 km


