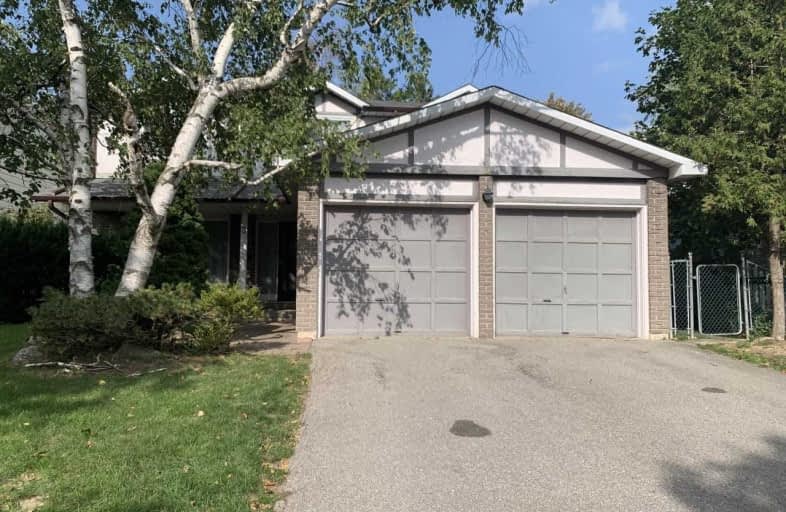Sold on Sep 24, 2020
Note: Property is not currently for sale or for rent.

-
Type: Detached
-
Style: 2-Storey
-
Lot Size: 57 x 118 Feet
-
Age: 31-50 years
-
Taxes: $6,131 per year
-
Days on Site: 15 Days
-
Added: Sep 09, 2020 (2 weeks on market)
-
Updated:
-
Last Checked: 3 months ago
-
MLS®#: N4908909
-
Listed By: Century 21 south breeze realty inc., brokerage
Charming Spacious Residence In Demand "German Mills" Community, Huge Master Bdrm, Close To Public Transport, Shopping Amenities & Parks, Bright Kitchen. 5 Bdrms On The 2nd Fl. Great Layout. No Sidewalk. Show With Confidence!
Extras
Stove, Dishwasher, Microwave, Washer, Dryer, All Window Coverings, All Elfs, Cac Hwt (R), Skylight, Gdo
Property Details
Facts for 3 Donnamora Crescent, Markham
Status
Days on Market: 15
Last Status: Sold
Sold Date: Sep 24, 2020
Closed Date: Oct 28, 2020
Expiry Date: Jan 09, 2021
Sold Price: $1,209,000
Unavailable Date: Sep 24, 2020
Input Date: Sep 11, 2020
Prior LSC: Listing with no contract changes
Property
Status: Sale
Property Type: Detached
Style: 2-Storey
Age: 31-50
Area: Markham
Community: German Mills
Availability Date: 30/60 Days/Tba
Inside
Bedrooms: 5
Bathrooms: 3
Kitchens: 1
Rooms: 10
Den/Family Room: Yes
Air Conditioning: Central Air
Fireplace: Yes
Laundry Level: Main
Washrooms: 3
Building
Basement: Full
Heat Type: Forced Air
Heat Source: Gas
Exterior: Alum Siding
Exterior: Brick
Water Supply: Municipal
Special Designation: Unknown
Parking
Driveway: Private
Garage Spaces: 2
Garage Type: Attached
Covered Parking Spaces: 4
Total Parking Spaces: 6
Fees
Tax Year: 2019
Tax Legal Description: Pcl 60-1, Sec M1411 ; Lt 60, Pl M1411 ; Markham
Taxes: $6,131
Land
Cross Street: Leslie St/John St
Municipality District: Markham
Fronting On: East
Pool: None
Sewer: Sewers
Lot Depth: 118 Feet
Lot Frontage: 57 Feet
Zoning: Residential
Rooms
Room details for 3 Donnamora Crescent, Markham
| Type | Dimensions | Description |
|---|---|---|
| Living Main | 3.65 x 5.50 | Broadloom, Separate Rm, Picture Window |
| Dining Main | 3.35 x 3.80 | Broadloom, Formal Rm, Window |
| Kitchen Main | 3.05 x 3.05 | Ceramic Floor, Centre Island |
| Breakfast Main | 2.60 x 2.45 | Ceramic Floor, Window |
| Family Main | 3.50 x 4.40 | Panelled, Fireplace, Walk-Out |
| Master 2nd | 3.65 x 4.90 | Broadloom, 4 Pc Ensuite, W/I Closet |
| 2nd Br 2nd | 3.05 x 4.70 | Broadloom, Double Closet |
| 3rd Br 2nd | 2.45 x 3.70 | Broadloom, Double Closet |
| 4th Br 2nd | 3.70 x 3.70 | Broadloom, Double Closet |
| 5th Br 2nd | 3.35 x 3.70 | Broadloom, Double Closet |
| XXXXXXXX | XXX XX, XXXX |
XXXX XXX XXXX |
$X,XXX,XXX |
| XXX XX, XXXX |
XXXXXX XXX XXXX |
$X,XXX,XXX |
| XXXXXXXX XXXX | XXX XX, XXXX | $1,209,000 XXX XXXX |
| XXXXXXXX XXXXXX | XXX XX, XXXX | $1,199,800 XXX XXXX |

Holy Redeemer Catholic School
Elementary: CatholicBayview Fairways Public School
Elementary: PublicGerman Mills Public School
Elementary: PublicArbor Glen Public School
Elementary: PublicSt Michael Catholic Academy
Elementary: CatholicCliffwood Public School
Elementary: PublicMsgr Fraser College (Northeast)
Secondary: CatholicSt. Joseph Morrow Park Catholic Secondary School
Secondary: CatholicThornlea Secondary School
Secondary: PublicA Y Jackson Secondary School
Secondary: PublicBrebeuf College School
Secondary: CatholicSt Robert Catholic High School
Secondary: Catholic- 3 bath
- 5 bed
- 1500 sqft
266 Mcnicoll Avenue, Toronto, Ontario • M2H 2C7 • Hillcrest Village



