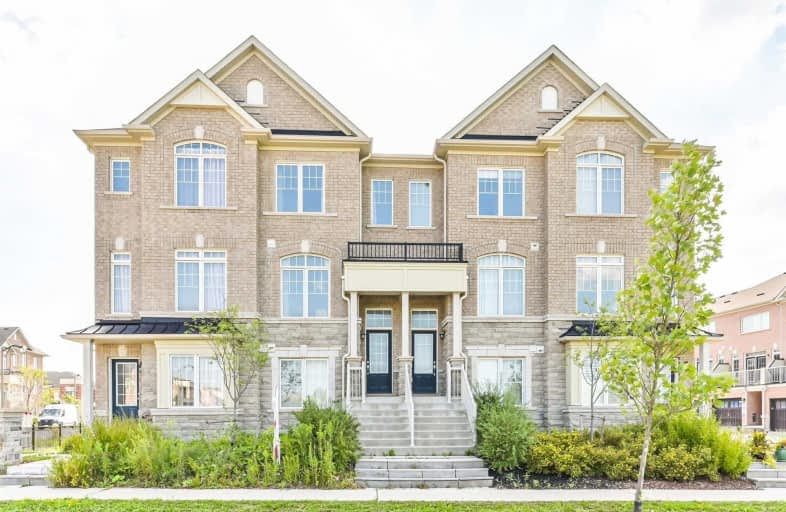
E T Crowle Public School
Elementary: Public
2.48 km
Little Rouge Public School
Elementary: Public
1.86 km
Greensborough Public School
Elementary: Public
1.42 km
Sam Chapman Public School
Elementary: Public
0.43 km
St Julia Billiart Catholic Elementary School
Elementary: Catholic
1.11 km
Mount Joy Public School
Elementary: Public
1.27 km
Bill Hogarth Secondary School
Secondary: Public
2.83 km
Stouffville District Secondary School
Secondary: Public
5.61 km
Markville Secondary School
Secondary: Public
4.96 km
St Brother André Catholic High School
Secondary: Catholic
2.26 km
Markham District High School
Secondary: Public
3.63 km
Bur Oak Secondary School
Secondary: Public
2.76 km





