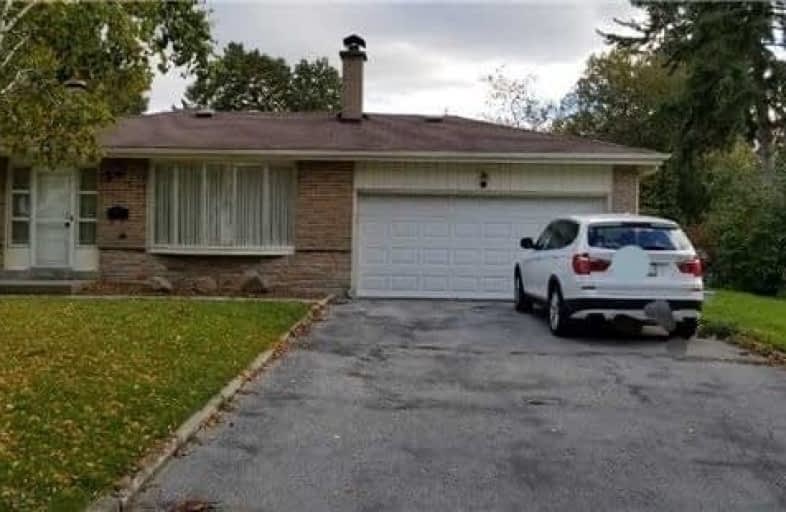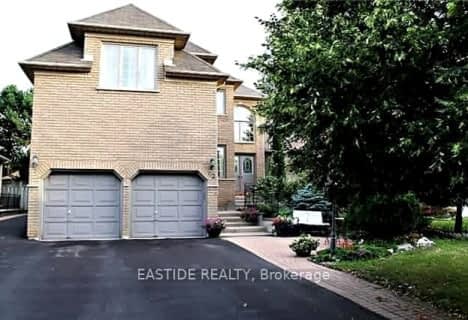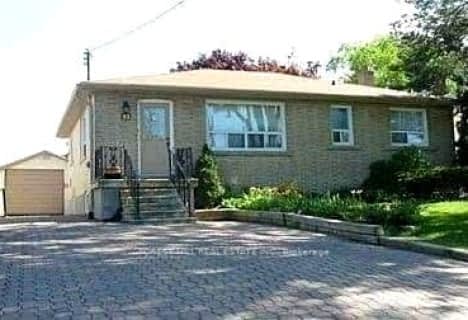
Stornoway Crescent Public School
Elementary: Public
0.32 km
Johnsview Village Public School
Elementary: Public
1.61 km
St Anthony Catholic Elementary School
Elementary: Catholic
0.66 km
Willowbrook Public School
Elementary: Public
0.74 km
Woodland Public School
Elementary: Public
0.72 km
Baythorn Public School
Elementary: Public
1.13 km
St. Joseph Morrow Park Catholic Secondary School
Secondary: Catholic
3.79 km
Thornlea Secondary School
Secondary: Public
0.33 km
Brebeuf College School
Secondary: Catholic
3.12 km
Langstaff Secondary School
Secondary: Public
2.82 km
Thornhill Secondary School
Secondary: Public
2.40 km
St Robert Catholic High School
Secondary: Catholic
2.27 km







