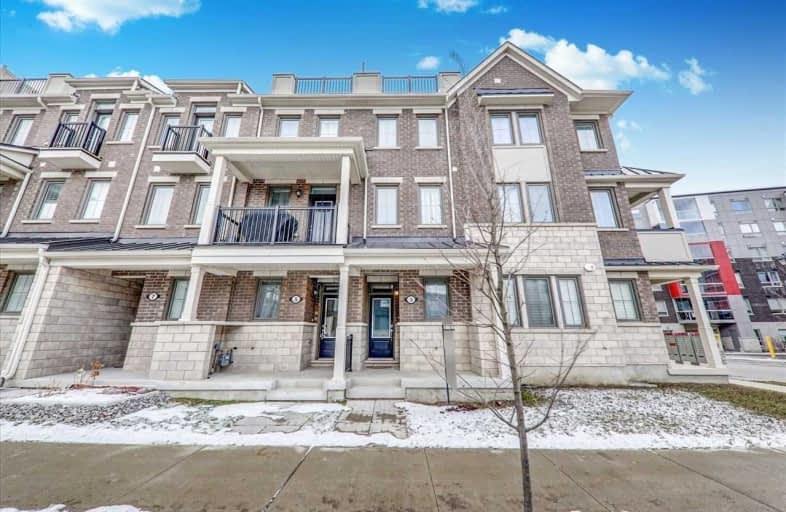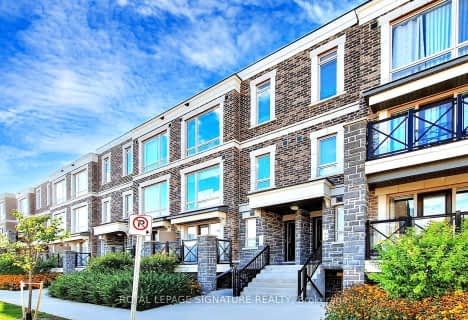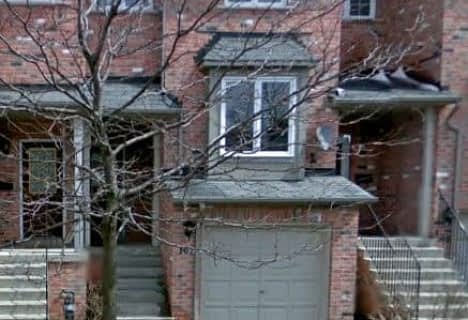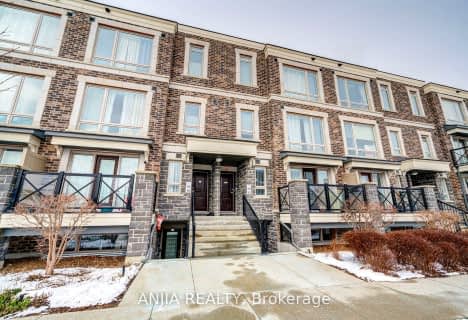
William Armstrong Public School
Elementary: Public
1.61 km
Reesor Park Public School
Elementary: Public
1.66 km
Little Rouge Public School
Elementary: Public
2.37 km
Cornell Village Public School
Elementary: Public
1.33 km
Legacy Public School
Elementary: Public
2.02 km
Black Walnut Public School
Elementary: Public
1.40 km
Bill Hogarth Secondary School
Secondary: Public
1.32 km
Father Michael McGivney Catholic Academy High School
Secondary: Catholic
5.57 km
Middlefield Collegiate Institute
Secondary: Public
5.14 km
St Brother André Catholic High School
Secondary: Catholic
3.02 km
Markham District High School
Secondary: Public
2.08 km
Bur Oak Secondary School
Secondary: Public
4.65 km








