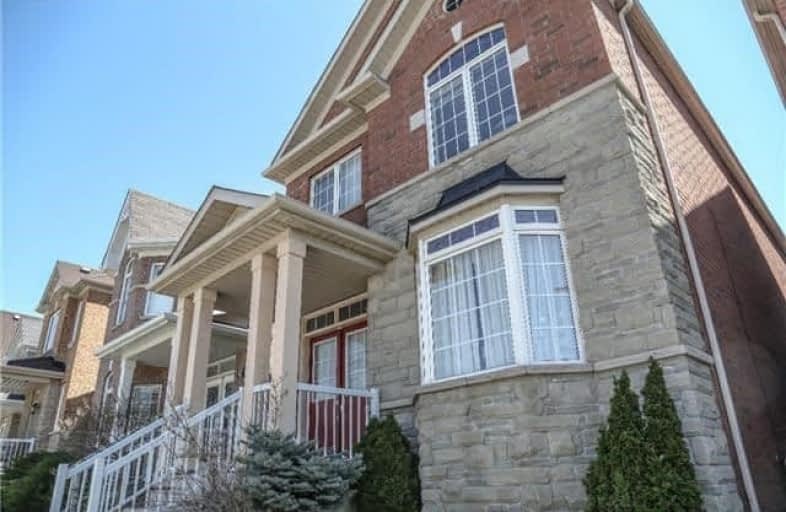Sold on Aug 07, 2018
Note: Property is not currently for sale or for rent.

-
Type: Detached
-
Style: 2-Storey
-
Size: 2000 sqft
-
Lot Size: 26.46 x 112.23 Feet
-
Age: No Data
-
Taxes: $4,183 per year
-
Days on Site: 8 Days
-
Added: Sep 07, 2019 (1 week on market)
-
Updated:
-
Last Checked: 2 months ago
-
MLS®#: N4205896
-
Listed By: Re/max crossroads realty inc., brokerage
Amazing Well Maintained Detached 4 Bdrm In Sought After Cornell Community, Hardwood Floor,On The Main Level, Excellent Layout, 3.5 Baths, 2 Car Garage, Double Door Entry, 9Ft Ceiling, Finished Bsmt With 2Bdrm & Entertainment Wiring Hook Up, Computer Nook. Master With Private Ensuite And Walk In Closet. Steps To Yrt And Moments To 407, Big Box Retail And Small Shops. Schools, Parks, Community Centre, Hospital And Retirement Residence All Nearby As Well.
Extras
Includes Gas Stove, Fridge, ( Washer And Dryer On Main Floor), Built-In Dishwasher, Cac, All Wind Covering, Gas Burner And Equipment And All Existing Light Fixtures. Basement With Entertainment Speakers Wiring Hooked Up.
Property Details
Facts for 3 Kenilworth Gate, Markham
Status
Days on Market: 8
Last Status: Sold
Sold Date: Aug 07, 2018
Closed Date: Oct 10, 2018
Expiry Date: Oct 30, 2018
Sold Price: $877,000
Unavailable Date: Aug 07, 2018
Input Date: Jul 30, 2018
Property
Status: Sale
Property Type: Detached
Style: 2-Storey
Size (sq ft): 2000
Area: Markham
Community: Cornell
Availability Date: 60 Days
Inside
Bedrooms: 4
Bedrooms Plus: 2
Bathrooms: 4
Kitchens: 1
Rooms: 8
Den/Family Room: Yes
Air Conditioning: Central Air
Fireplace: Yes
Laundry Level: Main
Central Vacuum: N
Washrooms: 4
Utilities
Electricity: Yes
Gas: Yes
Cable: Yes
Telephone: Yes
Building
Basement: Finished
Heat Type: Forced Air
Heat Source: Gas
Exterior: Brick
Elevator: N
UFFI: No
Water Supply: Municipal
Special Designation: Unknown
Parking
Driveway: Lane
Garage Spaces: 2
Garage Type: Detached
Covered Parking Spaces: 1
Total Parking Spaces: 3
Fees
Tax Year: 2017
Tax Legal Description: Lot 19, Plan 65M-3840
Taxes: $4,183
Highlights
Feature: Fenced Yard
Feature: Hospital
Feature: Park
Feature: Place Of Worship
Feature: Public Transit
Feature: School
Land
Cross Street: 9th Line & Hwy 7
Municipality District: Markham
Fronting On: North
Pool: None
Sewer: Sewers
Lot Depth: 112.23 Feet
Lot Frontage: 26.46 Feet
Lot Irregularities: Irregular
Zoning: Residential
Waterfront: None
Additional Media
- Virtual Tour: https://vimeo.com/269186266
Rooms
Room details for 3 Kenilworth Gate, Markham
| Type | Dimensions | Description |
|---|---|---|
| Living Ground | 2.47 x 3.05 | Hardwood Floor, Combined W/Dining |
| Dining Ground | 3.05 x 3.05 | Hardwood Floor, Combined W/Living |
| Family Ground | 2.78 x 4.90 | Irregular Rm, Hardwood Floor, Window |
| Kitchen Ground | 2.13 x 3.66 | Ceramic Floor, Backsplash, Combined W/Br |
| Breakfast Ground | 2.47 x 3.38 | Ceramic Floor, O/Looks Backyard, Combined W/Kitchen |
| Master 2nd | 3.66 x 4.88 | Wood Floor, W/I Closet, 4 Pc Bath |
| 2nd Br 2nd | 3.05 x 3.35 | Wood Floor, Closet, Window |
| 3rd Br 2nd | 2.47 x 3.67 | Wood Floor, Closet, Window |
| 4th Br 2nd | 2.44 x 2.77 | Wood Floor, Closet, Window |
| Laundry Ground | - | |
| Foyer Ground | - | Double Doors, Ceramic Floor |

| XXXXXXXX | XXX XX, XXXX |
XXXX XXX XXXX |
$XXX,XXX |
| XXX XX, XXXX |
XXXXXX XXX XXXX |
$XXX,XXX | |
| XXXXXXXX | XXX XX, XXXX |
XXXXXXX XXX XXXX |
|
| XXX XX, XXXX |
XXXXXX XXX XXXX |
$XXX,XXX | |
| XXXXXXXX | XXX XX, XXXX |
XXXXXXX XXX XXXX |
|
| XXX XX, XXXX |
XXXXXX XXX XXXX |
$XXX,XXX |
| XXXXXXXX XXXX | XXX XX, XXXX | $877,000 XXX XXXX |
| XXXXXXXX XXXXXX | XXX XX, XXXX | $899,900 XXX XXXX |
| XXXXXXXX XXXXXXX | XXX XX, XXXX | XXX XXXX |
| XXXXXXXX XXXXXX | XXX XX, XXXX | $939,900 XXX XXXX |
| XXXXXXXX XXXXXXX | XXX XX, XXXX | XXX XXXX |
| XXXXXXXX XXXXXX | XXX XX, XXXX | $988,888 XXX XXXX |

William Armstrong Public School
Elementary: PublicSt Kateri Tekakwitha Catholic Elementary School
Elementary: CatholicReesor Park Public School
Elementary: PublicCornell Village Public School
Elementary: PublicLegacy Public School
Elementary: PublicDavid Suzuki Public School
Elementary: PublicBill Hogarth Secondary School
Secondary: PublicFather Michael McGivney Catholic Academy High School
Secondary: CatholicMiddlefield Collegiate Institute
Secondary: PublicSt Brother André Catholic High School
Secondary: CatholicMarkham District High School
Secondary: PublicBur Oak Secondary School
Secondary: Public- 2 bath
- 4 bed
1 Station Street, Markham, Ontario • L3P 1Z5 • Old Markham Village


