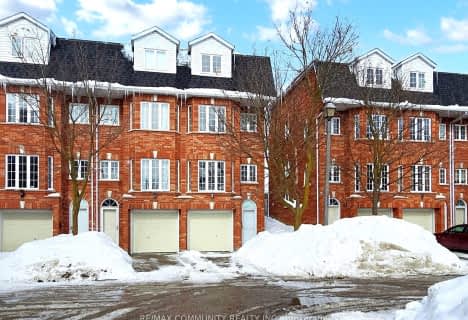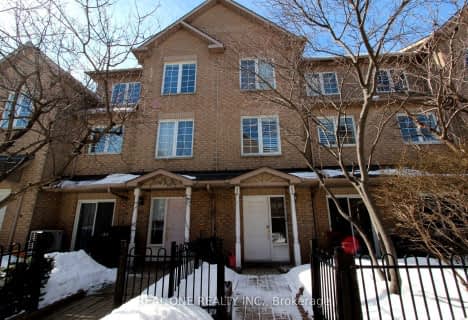
St John XXIII Catholic Elementary School
Elementary: Catholic
0.64 km
Unionville Public School
Elementary: Public
1.14 km
Parkview Public School
Elementary: Public
1.09 km
Coledale Public School
Elementary: Public
1.52 km
William Berczy Public School
Elementary: Public
0.14 km
St Justin Martyr Catholic Elementary School
Elementary: Catholic
1.38 km
Milliken Mills High School
Secondary: Public
4.04 km
St Augustine Catholic High School
Secondary: Catholic
2.55 km
Markville Secondary School
Secondary: Public
3.08 km
Bill Crothers Secondary School
Secondary: Public
1.91 km
Unionville High School
Secondary: Public
1.56 km
Pierre Elliott Trudeau High School
Secondary: Public
2.39 km




