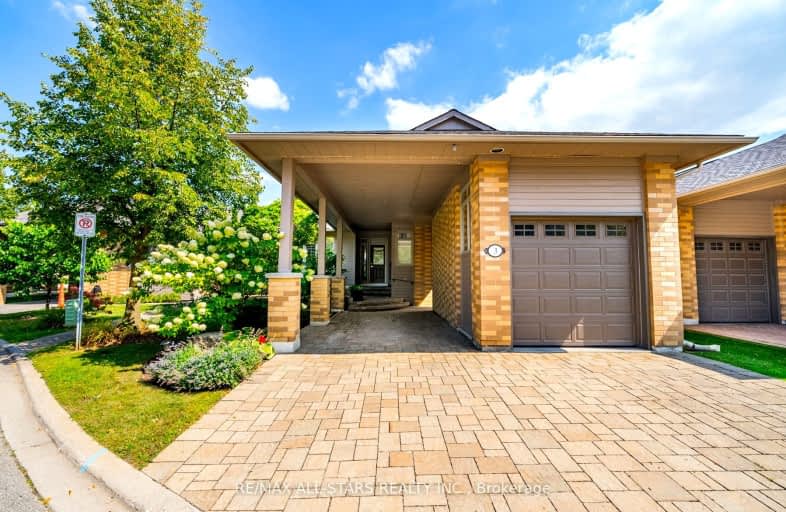Car-Dependent
- Some errands can be accomplished on foot.
50
/100
Some Transit
- Most errands require a car.
41
/100
Somewhat Bikeable
- Most errands require a car.
43
/100

E T Crowle Public School
Elementary: Public
0.92 km
St Kateri Tekakwitha Catholic Elementary School
Elementary: Catholic
0.72 km
Reesor Park Public School
Elementary: Public
1.30 km
Greensborough Public School
Elementary: Public
0.59 km
St Julia Billiart Catholic Elementary School
Elementary: Catholic
0.77 km
Mount Joy Public School
Elementary: Public
1.00 km
Bill Hogarth Secondary School
Secondary: Public
1.54 km
Markville Secondary School
Secondary: Public
3.91 km
Middlefield Collegiate Institute
Secondary: Public
5.72 km
St Brother André Catholic High School
Secondary: Catholic
0.92 km
Markham District High School
Secondary: Public
1.85 km
Bur Oak Secondary School
Secondary: Public
2.40 km
-
Reesor Park
ON 1.25km -
Milne Dam Conservation Park
Hwy 407 (btwn McCowan & Markham Rd.), Markham ON L3P 1G6 4.08km -
Boxgrove Community Park
14th Ave. & Boxgrove By-Pass, Markham ON 4.12km
-
TD Canada Trust ATM
9225 9th Line, Markham ON L6B 1A8 0.8km -
Scotiabank
101 Main St N (at Robinson St), Markham ON L3P 1X9 2.33km -
TD Bank Financial Group
80 Copper Creek Dr, Markham ON L6B 0P2 3.71km


