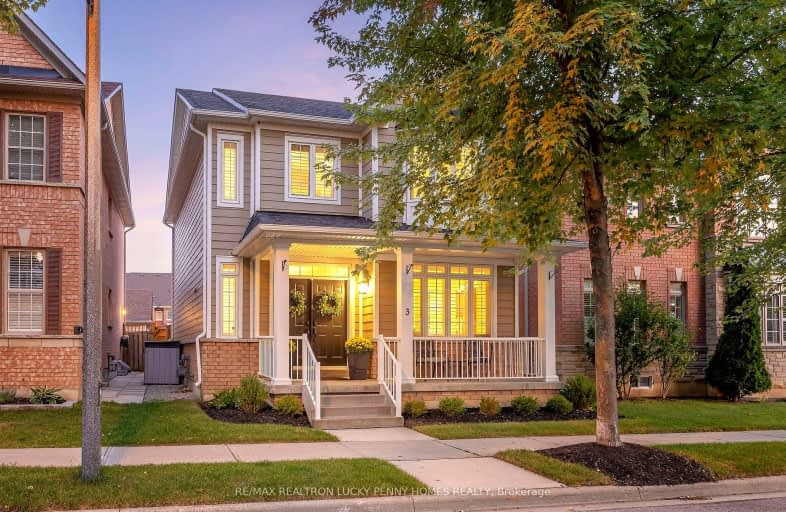Car-Dependent
- Most errands require a car.
Good Transit
- Some errands can be accomplished by public transportation.
Somewhat Bikeable
- Most errands require a car.

William Armstrong Public School
Elementary: PublicReesor Park Public School
Elementary: PublicCornell Village Public School
Elementary: PublicLegacy Public School
Elementary: PublicBlack Walnut Public School
Elementary: PublicDavid Suzuki Public School
Elementary: PublicBill Hogarth Secondary School
Secondary: PublicFather Michael McGivney Catholic Academy High School
Secondary: CatholicMiddlefield Collegiate Institute
Secondary: PublicSt Brother André Catholic High School
Secondary: CatholicMarkham District High School
Secondary: PublicBur Oak Secondary School
Secondary: Public-
Reesor Park
ON 1.62km -
Centennial Park
330 Bullock Dr, Ontario 5.03km -
Monarch Park
Ontario 6.3km
-
RBC Royal Bank
60 Copper Creek Dr, Markham ON L6B 0P2 1.36km -
TD Canada Trust ATM
9225 9th Line, Markham ON L6B 1A8 2.25km -
TD Bank Financial Group
7670 Markham Rd, Markham ON L3S 4S1 3.6km
- 3 bath
- 3 bed
- 1100 sqft
110 Riverlands Avenue Avenue, Markham, Ontario • L6B 1B6 • Cornell














