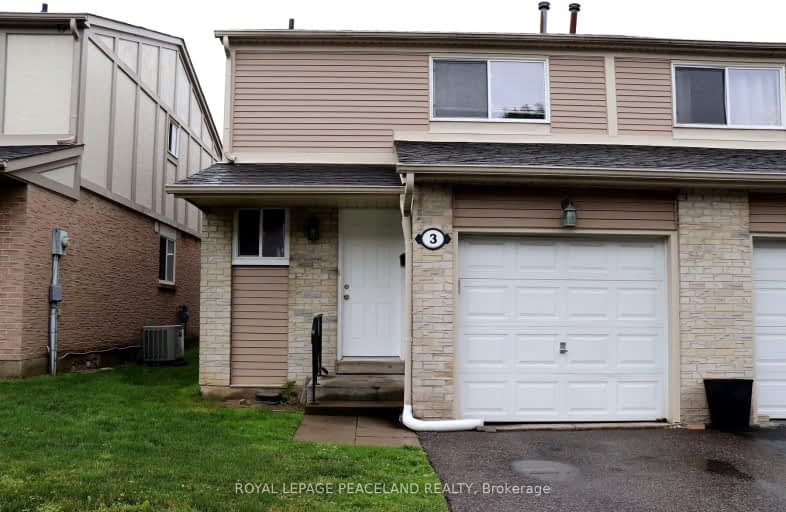Somewhat Walkable
- Some errands can be accomplished on foot.
Good Transit
- Some errands can be accomplished by public transportation.
Somewhat Bikeable
- Most errands require a car.

Johnsview Village Public School
Elementary: PublicSt Agnes Catholic School
Elementary: CatholicE J Sand Public School
Elementary: PublicBayview Glen Public School
Elementary: PublicLillian Public School
Elementary: PublicHenderson Avenue Public School
Elementary: PublicAvondale Secondary Alternative School
Secondary: PublicSt. Joseph Morrow Park Catholic Secondary School
Secondary: CatholicThornlea Secondary School
Secondary: PublicNewtonbrook Secondary School
Secondary: PublicBrebeuf College School
Secondary: CatholicThornhill Secondary School
Secondary: Public-
Rosedale North Park
350 Atkinson Ave, Vaughan ON 3.06km -
Cummer Park
6000 Leslie St (Cummer Ave), Toronto ON M2H 1J9 3.15km -
Linus Park
Linus Rd & Seneca Hill Dr, Toronto ON 4.55km
-
TD Bank Financial Group
100 Steeles Ave W (Hilda), Thornhill ON L4J 7Y1 1.91km -
TD Bank Financial Group
7967 Yonge St, Thornhill ON L3T 2C4 1.97km -
TD Bank Financial Group
686 Finch Ave E (btw Bayview Ave & Leslie St), North York ON M2K 2E6 3.24km
- 2 bath
- 3 bed
- 1000 sqft
1986 John Street, Markham, Ontario • L3T 1Z1 • Bayview Fairway-Bayview Country Club Estates
- 3 bath
- 3 bed
- 1200 sqft
29-8 Brighton Place, Vaughan, Ontario • L4J 0E3 • Crestwood-Springfarm-Yorkhill
- 3 bath
- 3 bed
- 1200 sqft
34-743 Steeles Avenue West, Toronto, Ontario • M2R 2S5 • Newtonbrook West
- 3 bath
- 3 bed
- 1400 sqft
174-18 Clark Avenue West, Vaughan, Ontario • L4J 8H1 • Crestwood-Springfarm-Yorkhill
- 3 bath
- 3 bed
- 1600 sqft
114 English Ivyway, Toronto, Ontario • M2H 3M4 • Bayview Woods-Steeles










