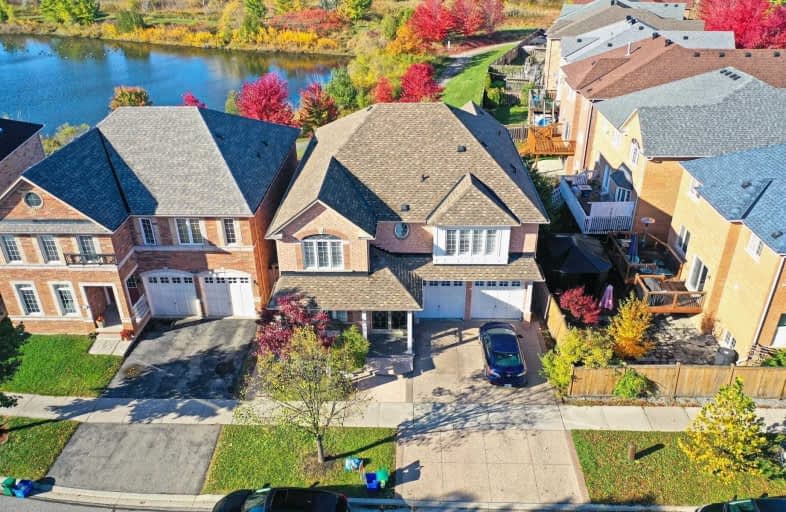Sold on Nov 09, 2020
Note: Property is not currently for sale or for rent.

-
Type: Detached
-
Style: 2-Storey
-
Size: 3000 sqft
-
Lot Size: 44.29 x 92.52 Feet
-
Age: No Data
-
Taxes: $6,433 per year
-
Days on Site: 7 Days
-
Added: Nov 02, 2020 (1 week on market)
-
Updated:
-
Last Checked: 3 months ago
-
MLS®#: N4974915
-
Listed By: Re/max realtron power 7 realty, brokerage
A Finest Ravine Lot In A Prestigious Greensborough Community & Top Ranked School District! Approx. 3,300 Sf + 1,400 Sf Finished Walk-Out Basement W/ Separate Entrance Offers Your Family 4,700 Sf Total Living Space! Tons Of Upgrades: Ultra Premium Lot Backing Onto Ravine, Natural Pond & Walking Trail, 9' Ceiling & Strip Hardwood Floor Thru Main, Hardwood Staircase, Newer Roof (2016), California Shutters On Main & 2nd, Smooth Ceiling Thru Main,2nd & Bsmt
Extras
5 + 2 Bedrooms W/5 & 1/2 Baths, Open Kitchen W/ Spacious Breakfast Island, Newer Quartz Countertop, Walk-In Pantry, Hi-End S/S:(Fridge, Gas Stove, D/W & Rangehood) Income Producing Bsmt Apt. W/ Sep. Walk Out, Kit. & New Vinyl Plank Floor
Property Details
Facts for 3 Park Place Drive, Markham
Status
Days on Market: 7
Last Status: Sold
Sold Date: Nov 09, 2020
Closed Date: Feb 12, 2021
Expiry Date: Jan 02, 2021
Sold Price: $1,470,000
Unavailable Date: Nov 09, 2020
Input Date: Nov 02, 2020
Property
Status: Sale
Property Type: Detached
Style: 2-Storey
Size (sq ft): 3000
Area: Markham
Community: Greensborough
Availability Date: 30/60/90 Days
Inside
Bedrooms: 5
Bedrooms Plus: 2
Bathrooms: 6
Kitchens: 1
Kitchens Plus: 1
Rooms: 11
Den/Family Room: Yes
Air Conditioning: Central Air
Fireplace: Yes
Washrooms: 6
Building
Basement: Fin W/O
Heat Type: Forced Air
Heat Source: Gas
Exterior: Brick
Water Supply: Municipal
Special Designation: Unknown
Parking
Driveway: Private
Garage Spaces: 2
Garage Type: Attached
Covered Parking Spaces: 2
Total Parking Spaces: 4
Fees
Tax Year: 2020
Tax Legal Description: Lot 213, Plan 65M3600, Markham
Taxes: $6,433
Highlights
Feature: Clear View
Feature: Lake/Pond
Feature: Park
Feature: Ravine
Feature: Rec Centre
Feature: School
Land
Cross Street: Markham Rd / Bur Oak
Municipality District: Markham
Fronting On: West
Pool: None
Sewer: Sewers
Lot Depth: 92.52 Feet
Lot Frontage: 44.29 Feet
Additional Media
- Virtual Tour: https://openhouse.odyssey3d.ca/1720553?idx=1
Rooms
Room details for 3 Park Place Drive, Markham
| Type | Dimensions | Description |
|---|---|---|
| Living Main | 3.35 x 4.82 | Hardwood Floor, California Shutters, O/Looks Frontyard |
| Dining Main | 3.66 x 5.06 | Hardwood Floor, Coffered Ceiling, California Shutters |
| Family Main | 4.45 x 5.18 | Hardwood Floor, Bay Window, Gas Fireplace |
| Kitchen Main | 3.05 x 4.45 | Modern Kitchen, Pantry, Breakfast Bar |
| Breakfast Main | 2.80 x 4.45 | Ceramic Floor, California Shutters, W/O To Yard |
| Library Main | 3.05 x 3.05 | Hardwood Floor, French Doors, California Shutters |
| Master 2nd | 4.15 x 6.71 | 5 Pc Ensuite, W/I Closet, O/Looks Backyard |
| 2nd Br 2nd | 3.35 x 3.96 | Semi Ensuite, Large Closet, Large Window |
| 3rd Br 2nd | 3.81 x 4.57 | Semi Ensuite, W/I Closet, O/Looks Frontyard |
| 4th Br 2nd | 3.08 x 4.09 | 4 Pc Ensuite, Large Closet, Picture Window |
| 5th Br 2nd | 3.35 x 3.57 | 4 Pc Ensuite, Large Closet, Large Window |
| Great Rm Bsmt | - | 4 Pc Bath, W/O To Patio, Pot Lights |
| XXXXXXXX | XXX XX, XXXX |
XXXX XXX XXXX |
$X,XXX,XXX |
| XXX XX, XXXX |
XXXXXX XXX XXXX |
$X,XXX,XXX | |
| XXXXXXXX | XXX XX, XXXX |
XXXXXXX XXX XXXX |
|
| XXX XX, XXXX |
XXXXXX XXX XXXX |
$X,XXX,XXX | |
| XXXXXXXX | XXX XX, XXXX |
XXXXXXX XXX XXXX |
|
| XXX XX, XXXX |
XXXXXX XXX XXXX |
$X,XXX,XXX | |
| XXXXXXXX | XXX XX, XXXX |
XXXXXXXX XXX XXXX |
|
| XXX XX, XXXX |
XXXXXX XXX XXXX |
$X,XXX,XXX | |
| XXXXXXXX | XXX XX, XXXX |
XXXXXXX XXX XXXX |
|
| XXX XX, XXXX |
XXXXXX XXX XXXX |
$X,XXX,XXX |
| XXXXXXXX XXXX | XXX XX, XXXX | $1,470,000 XXX XXXX |
| XXXXXXXX XXXXXX | XXX XX, XXXX | $1,498,000 XXX XXXX |
| XXXXXXXX XXXXXXX | XXX XX, XXXX | XXX XXXX |
| XXXXXXXX XXXXXX | XXX XX, XXXX | $1,588,800 XXX XXXX |
| XXXXXXXX XXXXXXX | XXX XX, XXXX | XXX XXXX |
| XXXXXXXX XXXXXX | XXX XX, XXXX | $1,298,888 XXX XXXX |
| XXXXXXXX XXXXXXXX | XXX XX, XXXX | XXX XXXX |
| XXXXXXXX XXXXXX | XXX XX, XXXX | $1,728,800 XXX XXXX |
| XXXXXXXX XXXXXXX | XXX XX, XXXX | XXX XXXX |
| XXXXXXXX XXXXXX | XXX XX, XXXX | $1,830,000 XXX XXXX |

E T Crowle Public School
Elementary: PublicSt Kateri Tekakwitha Catholic Elementary School
Elementary: CatholicWismer Public School
Elementary: PublicSam Chapman Public School
Elementary: PublicSt Julia Billiart Catholic Elementary School
Elementary: CatholicMount Joy Public School
Elementary: PublicBill Hogarth Secondary School
Secondary: PublicMarkville Secondary School
Secondary: PublicMiddlefield Collegiate Institute
Secondary: PublicSt Brother André Catholic High School
Secondary: CatholicMarkham District High School
Secondary: PublicBur Oak Secondary School
Secondary: Public- 3 bath
- 5 bed
33 Jerman Street, Markham, Ontario • L3P 2S4 • Old Markham Village
- 4 bath
- 5 bed
- 2000 sqft
99 James Parrott Avenue, Markham, Ontario • L6E 2B3 • Wismer
- 7 bath
- 5 bed
1 Hamilton Hall Drive, Markham, Ontario • L3P 2P1 • Markham Village
- 5 bath
- 6 bed
- 3000 sqft






